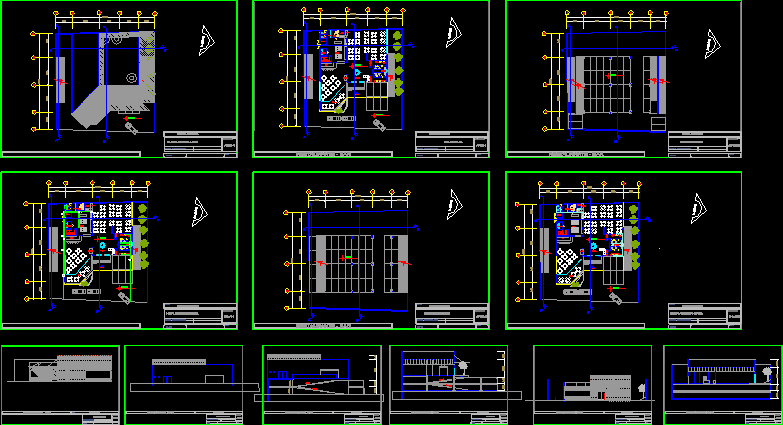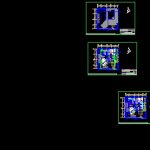
Restaurant – Bar DWG Block for AutoCAD
Small restaurant with 2 basement parking.
Drawing labels, details, and other text information extracted from the CAD file (Translated from Spanish):
made by coconut, polished cement floor, colored and brunado, npt, concrete shelving, made on site, kitchen, garbage, sanitary h., sanitary m., lockers, mirror of water, office, crockery, bar, refrigerator, cellar , boss-admon, vertical facade cutting, double jaladera, made of stainless steel, matte satin finish, exterior wall., union of glass to wall with transparent silicone., floor plate oxidic mark., projection., cut by facade horizontal, warehouse., tarja., bad, aa team attached to wall, plant sanitary installation, sanitary tray for facilities., sanitary ware, warehouse, freezer, station, reception, terrace, access, file, north, plane no., location :, restaurant – bar, west facade, satellite, naucalpan. , project:, lopez sandoval elliott, revision:, adjoining, toilets, baf goes up to tinaco, east façade, first level, first basement, second basement, plant assembly, sanitary installation
Raw text data extracted from CAD file:
| Language | Spanish |
| Drawing Type | Block |
| Category | Hotel, Restaurants & Recreation |
| Additional Screenshots |
 |
| File Type | dwg |
| Materials | Concrete, Glass, Plastic, Steel, Other |
| Measurement Units | Metric |
| Footprint Area | |
| Building Features | Garden / Park, Parking |
| Tags | accommodation, autocad, BAR, basement, block, casino, DWG, hostel, Hotel, parking, Restaurant, restaurante, small, spa |
