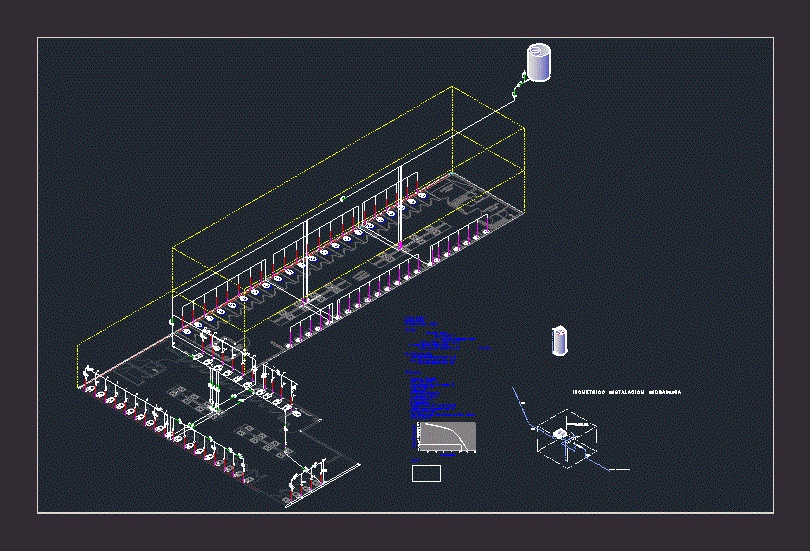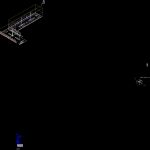
Restaurant Cold Water DWG Block for AutoCAD
Provision cold water for Restaurant – Axonometric – Calculation
Drawing labels, details, and other text information extracted from the CAD file (Translated from Portuguese):
Guard vol., Cloakroom but., Pne men, Public toilet, male, Guard vol., Cloakroom but., Pne men, Public toilet, male, Guard vol., Cloakroom but., Pne men, Public toilet, male, Guard vol., Cloakroom but., Pne men, Public toilet, male, Take home, Cistern with cap., Liters, Project: project, Board: ground, Pump sizing, flow rate, Building: public, Type: restaurant, Number of meals:, daily consumption:, Pump operation:, Calculated flow rate:, Head height, Suction head:, Head of pressure:, Total head gauge:, result, Manufacturer: schneider, fashion model:, Manometric operating height:, flow rate, Power supply: single phase, Power supply: three-phase, Maximum pressure without, Maximum suction height, rotor, Type: centrifugal pumps single-stage closed rotor, Pump curve:, flow rate, image:
Raw text data extracted from CAD file:
| Language | Portuguese |
| Drawing Type | Block |
| Category | Mechanical, Electrical & Plumbing (MEP) |
| Additional Screenshots |
 |
| File Type | dwg |
| Materials | |
| Measurement Units | |
| Footprint Area | |
| Building Features | |
| Tags | autocad, axonometric, block, calculation, cold, DWG, einrichtungen, facilities, gas, gesundheit, l'approvisionnement en eau, la sant, le gaz, machine room, maquinas, maschinenrauminstallations, provision, Restaurant, wasser bestimmung, water |
