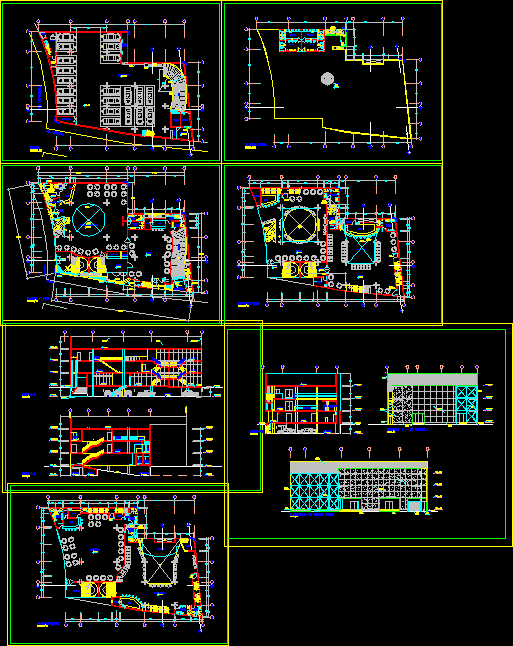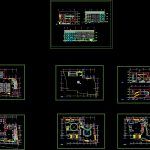
Restaurant – Disc DWG Block for AutoCAD
Include parking – Dance floor – Reception Hall
Drawing labels, details, and other text information extracted from the CAD file (Translated from Spanish):
bar, av. venezuela, jr. varela, video office, basement, boveda, office, curtain wall, tarrajeo, door, metal, panels, metal, rubbed, bruña, glass, metal, men, sshh, empty, project, empty, roof, roof, brick , confectioner, lift, profile, metal, double height, veneer, ceramic, tempered, equipment, exhaust, gas, duct gases, ramp, sh, disabled, vent duct, with extractor, duct, ventilation, cto.pumps, control , parking, stage, fire cut, sshh men, s.s.h.h. ladies, short, low ceiling, fire, ladder, cat, court bb, ladies, disco, women, prop limit, sshh, karaoke, boundary, terrain, cut aa, termoacoustic, panel, hall, mezzanine, metallic, cto. pumps, cistern, c.i, with extrac., ventilac., deposit, dance floor, bar, court c-c, proy. of, banking, locker, dressing rooms
Raw text data extracted from CAD file:
| Language | Spanish |
| Drawing Type | Block |
| Category | Hotel, Restaurants & Recreation |
| Additional Screenshots |
 |
| File Type | dwg |
| Materials | Glass, Other |
| Measurement Units | Metric |
| Footprint Area | |
| Building Features | Garden / Park, Parking |
| Tags | accommodation, autocad, block, casino, dance, disc, DWG, floor, hall, hostel, Hotel, include, parking, RECEPTION, Restaurant, restaurante, spa |
