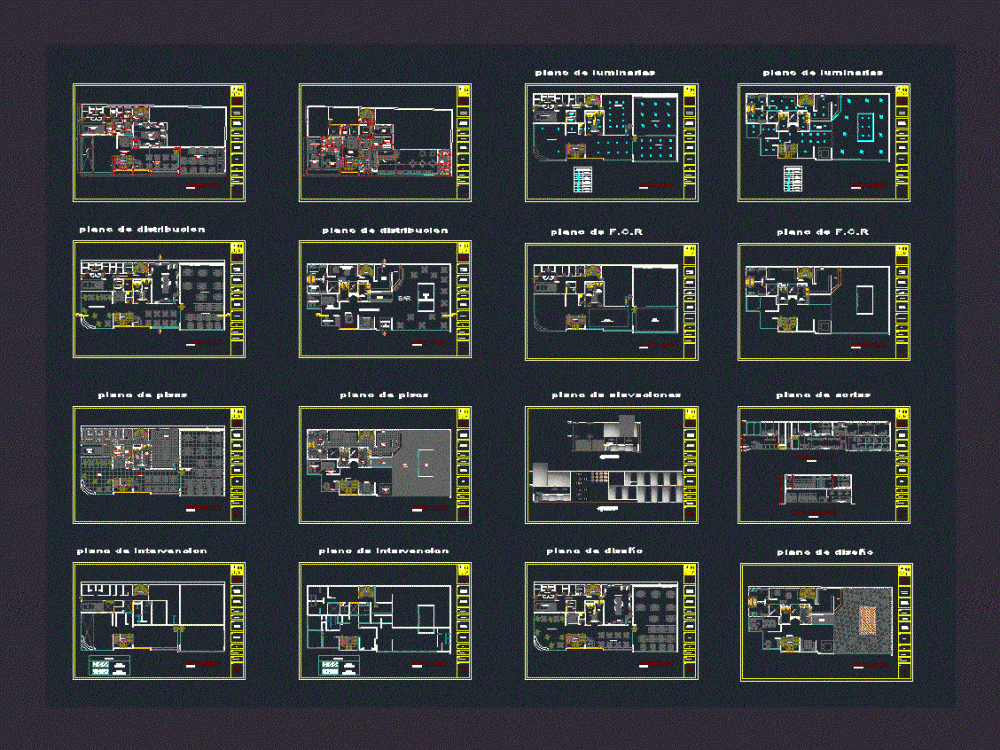
Restaurant DWG Block for AutoCAD
It is a restaurant of 5 forks with the requirements for the term. Plants – Cortes – Views
Drawing labels, details, and other text information extracted from the CAD file (Translated from Spanish):
alt, luminaire legend, led linear ceiling lamp, floor luminaira model post, ceiling mounted luminaire box, wall luminaire fixed bracket, table luminaire mobile screen, dichroic recessed to the ceiling, dichroic recessed to the steerable ceiling, floor luminaire, swimsuit wall, luminaire attached plate, —, serving table, cooking, hood projection, chopping table, seasoning table, washing pots, washing food, refrigerator, oven, dry garden, vacuum projection, bar, cava, course:, technical school, career:, iv a – night, semester :, sheet :, simple, date :, plane :, scale :, arq. paul vera, teacher :, project :, jorge apolaya jurado, aa longitudinal section, circulation area, secretariat, multiple office, administration, bathroom service men, bathroom service ladies, bonded area refreshment, men bathroom, smoking area, bar, reception and surveillance, waiting room, bamboo, sales area, attention, area, administration, reception, hall, living room, bedroom, ss.hh, main, roof, longitudinal cut bb, parking, court b – b, ladder, ceiling drywall projection, LED strips, fcr ceiling recessed luminaire, luminaire attached to the floor, square lamp attached to the ceiling, suspended luminaires attached to the ceiling, suspended luminaires attached to the fcr, elvis diaz hernandez, transversal elevation, longitudinal elevation
Raw text data extracted from CAD file:
| Language | Spanish |
| Drawing Type | Block |
| Category | Hotel, Restaurants & Recreation |
| Additional Screenshots | |
| File Type | dwg |
| Materials | Other |
| Measurement Units | Metric |
| Footprint Area | |
| Building Features | Garden / Park, Parking |
| Tags | accommodation, autocad, block, casino, cortes, DWG, hostel, Hotel, plants, requirements, Restaurant, restaurante, spa, views |
