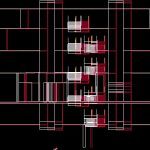ADVERTISEMENT

ADVERTISEMENT
Restaurant DWG Block for AutoCAD
Architectural Plano Restaurant for 100 people.
Drawing labels, details, and other text information extracted from the CAD file (Translated from Spanish):
automatic doors, access to washbasin, cellar, adm., o.chef, economo, refrigeration, frozen, vegetables, preserves, sanitary, yard maneuvers, kitchen, washing, restaurant, offices, room and s. specials, elevators, preparation, food cooking, baking, exit, entrance, bar, smoking area, diners, lobby, sanitary m, sanitary h, restrooms, reception and waiting, kitchen offices, kitchen guards, maneuvers, garbage, staff , box, terrace a. fum, reception, wait, blv. great south, low, ups, chef, assembly plant, architectural plant, pantry, longitudinal cut
Raw text data extracted from CAD file:
| Language | Spanish |
| Drawing Type | Block |
| Category | Hotel, Restaurants & Recreation |
| Additional Screenshots |
 |
| File Type | dwg |
| Materials | Other |
| Measurement Units | Metric |
| Footprint Area | |
| Building Features | Deck / Patio, Elevator |
| Tags | accommodation, architectural, autocad, block, casino, DWG, hostel, Hotel, people, plano, Restaurant, restaurante, spa |
ADVERTISEMENT
