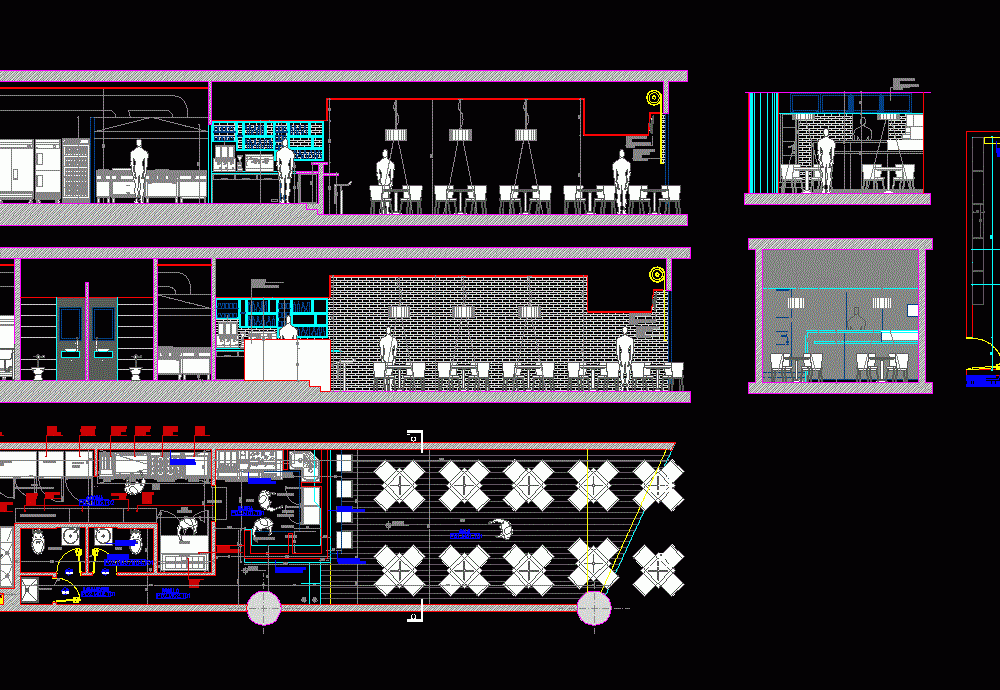
Restaurant DWG Detail for AutoCAD
Detailed Plano restaurant in Caracas Local 80 sqm of American food
Drawing labels, details, and other text information extracted from the CAD file (Translated from Spanish):
stainless steel tables and shelves, fryer, griddle, bain-marie, cold dishes, demichef table, pepsi fridge or similar, ladies, gentlemen, dishwashers, coffee mill, low-top fridge, polar siphon, blender, box and server area , dispenser of drinks, room, corridor, toilet, bar, stop and front of natural granite color: sta. ornamental cecilia, cap of natural granite color: sta. ornamental cecilia, wenge decorative laminative bar front, microcemento top color: metallic night, kitchen, santa maria facade enclosure micro perforated open facade, natural granite bar front color: sta ornamental cecilia, laminate architectural laminate bar coating wenge, compressor of aa with discharge of hot air to empty of existing ventilation., desague of the aa goes the lavamopas that adjoins with the deposit., plant architecture, plant equipment and furniture, project :, legend, notes, plan :, architecture, equipment and furniture, scale :, architecture :, engineering :, stage :, project, projects and constructions ca, plant location, location, street the recreation, avenue casanova, cc the recreation, plant finishes, cut a-a ‘, finishes cut a-a’, finishes :, floors, walls, ceilings :, cut c-c ‘, indicated, cut b-b’, facade
Raw text data extracted from CAD file:
| Language | Spanish |
| Drawing Type | Detail |
| Category | Hotel, Restaurants & Recreation |
| Additional Screenshots |
 |
| File Type | dwg |
| Materials | Steel, Other |
| Measurement Units | Metric |
| Footprint Area | |
| Building Features | |
| Tags | accommodation, american, autocad, caracas, casino, DETAIL, detailed, DWG, food, hostel, Hotel, local, plano, Restaurant, restaurante, spa |
