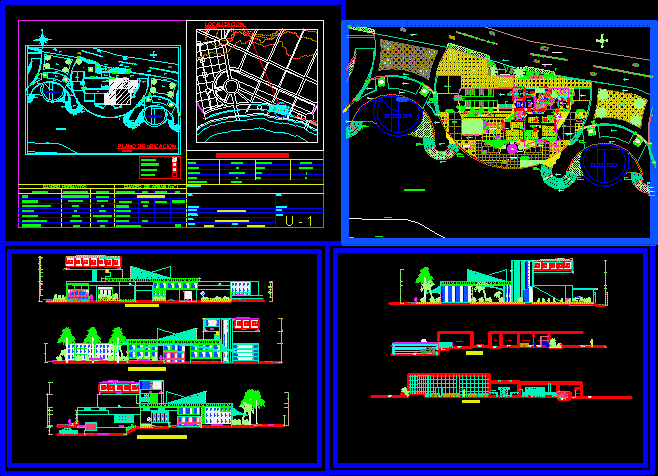ADVERTISEMENT

ADVERTISEMENT
Restaurant, Party hall, Hotel, Eatery, Dischotheque 2d DWG Plan for AutoCAD
Plan, elevation and cross section view of restaurant. The plan has two floors with roofing. First floor Plan has following areas – discotheque, service area, cooking area, preparation area, reception, bar, administration, telephone cabins, common bathroom, ward robe, laundry, escalator, parking lot. Second floor plan has hall and bathroom. The entire area is covered with gardening and landscaping. Total foot print area of the plan is approximately 22,000 sq meters.
| Language | Spanish |
| Drawing Type | Plan |
| Category | Hotel, Restaurants & Recreation |
| Additional Screenshots |
 Missing Attachment |
| File Type | dwg |
| Materials | Aluminum, Concrete, Glass, Masonry, Moulding, Plastic, Steel, Wood, Other |
| Measurement Units | Metric |
| Footprint Area | Over 5000 m² (53819.5 ft²) |
| Building Features | A/C, Garage, Deck / Patio, Escalator, Car Parking Lot, Garden / Park |
| Tags | accommodation, BAR, DWG, hostel, Hotel, Restaurant, salon, spa |
ADVERTISEMENT
