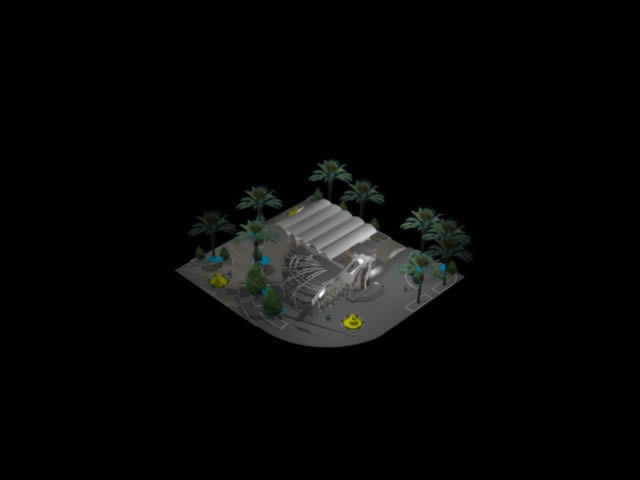
Restaurante 3D DWG Model for AutoCAD
3d Restaurante
Drawing labels, details, and other text information extracted from the CAD file (Translated from Spanish):
cream, transparen lead, blue, wood – white ash, mayolica, general.chip, general.sectione, table, chair cushion com_, toilet, switch, night table lamp, silver keys, circular table, dining chair, black tube, night glass, ø bedside table, structuramuebtele, loudspeakers, steel furniture, beige furniture, dvdequipo, dvdequiponegro, imagenenteleviso, marcotelevisor, mdramuebletele, speakers black, carpet, furniture base, arm lamp, image, glass, floor income, ramp, beige matte, tile white, metal, mirror, frame, wooden frame, edge table vidri, red cushions yes, round floor, finishes.gypsum, finishes.metal f, masonry.unit more, floor kitchen, floor ss.hh, sky reasonable, color, concrete.cast- in, floor ingresod, circular roof, enchape_, stone, double wall altu, restaurant, grass, pool, ghivg, luzz, decorative, luzh, light, light, light, light, light, light, light, light, light, luzq, luzrr
Raw text data extracted from CAD file:
| Language | Spanish |
| Drawing Type | Model |
| Category | Hotel, Restaurants & Recreation |
| Additional Screenshots |
 |
| File Type | dwg |
| Materials | Concrete, Glass, Masonry, Steel, Wood, Other |
| Measurement Units | Metric |
| Footprint Area | |
| Building Features | Pool |
| Tags | accommodation, autocad, casino, DWG, hostel, Hotel, model, Restaurant, restaurante, spa |
