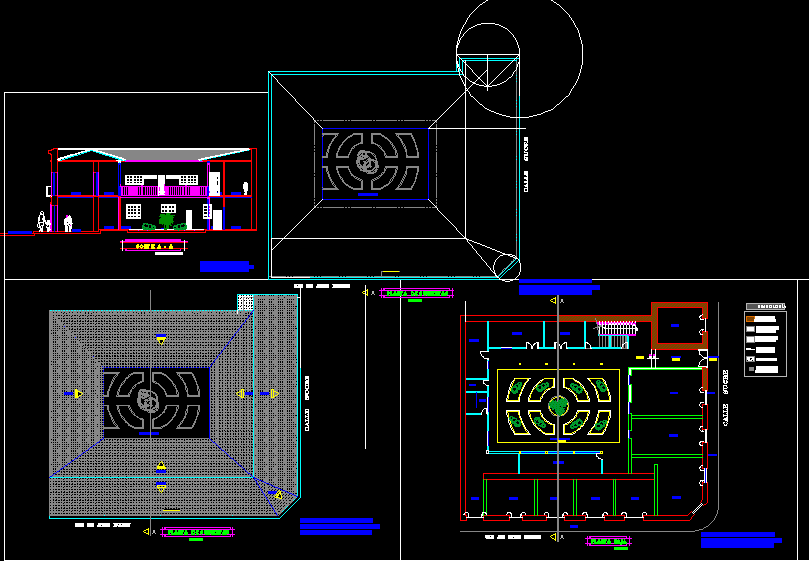ADVERTISEMENT

ADVERTISEMENT
Restoration Housing In Loja DWG Block for AutoCAD
RESTORATION BIFAMILY HOUSING GIVING A NEW USE OF TRADE ACCORGING CURRENT NEEDS .
Drawing labels, details, and other text information extracted from the CAD file (Translated from Spanish):
low, up, local, corridor, office, bathroom, cellar, central patio, ground floor, first floor, sucre street, street jose antonio eguiguren, jose antonio street, access, portal, patio, court a – a, heritage and conservation, chair: arq. karina montero, student: arturo yaguana, sidewalk, roofing plant, construction line, adobe wall, brick wall, wooden wall, stone wall, wooden pillar, textile division
Raw text data extracted from CAD file:
| Language | Spanish |
| Drawing Type | Block |
| Category | House |
| Additional Screenshots |
 |
| File Type | dwg |
| Materials | Wood, Other |
| Measurement Units | Metric |
| Footprint Area | |
| Building Features | Deck / Patio |
| Tags | apartamento, apartment, appartement, aufenthalt, autocad, bifamily, block, casa, chalet, current, dwelling unit, DWG, haus, house, Housing, logement, maison, residên, residence, restoration, trade, unidade de moradia, villa, wohnung, wohnung einheit |
ADVERTISEMENT
