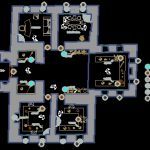
Restoration Of Historic Design Za DWG Full Project for AutoCAD
historic restoration project – Turkey
Drawing labels, details, and other text information extracted from the CAD file (Translated from Turkish):
reinforced concrete plate laying, leveling concrete, plaster, internal plaster, outboard, thermal insulation, plaster, thermal insulation, roof board, roof space, waterproofing membrane, roof cover, leveling concrete, reinforced concrete plate laying, new isicam, new siva, polystyrene foam sheet, new color, new break, new siva, new color, new sivasi, new flooring cm, thermal insulation, water insulation, leveling concrete, ceramic coating, filling, water isolation, thermal insulation, leveling concrete, the blinding, brick, water isolation, thermal insulation, reinforced concrete foundation, project builders, architectural, static, map, geology, electricity, machine, confirmation, this is without the fact of the project, with the design of the floor-standing system in the project. numbered fiction and art, in the project without the news and approval of the project builder in accordance with the law., no change can be made in the pedestal line., viewing, control, Do not let the origin of the project be understood by the rights of the constitutional rights., owner, mHS, room number, technical application officer, Name and surname, Company Title, tax d.ve no, authority bel.no, construction area, structure, tour, use, The purpose, light name, floor area, floors area, floor, change, floor, Posts, signature, MSPs, region kats., room confirmation, authority bel.no, Name and surname, the structure, tax d.no, project sponsor, room No., Company Title, Name and surname, signature, this project has been prepared by the committee with the following stamp and seal., town, the alley, neighborhood, threader, island, reconstruction, Zodiac Signs Friend, parcel, noktano, iron door, water isolation, tile stick, veneer, marsh, rafter, aluminum foil, stone wool cm, water isolation, tile stick, mDF, marsh, rafter, ceiling plaster, reinforced concrete flooring, thermal insulation, leveling concrete, ceiling plaster, reinforced concrete flooring, thermal insulation, leveling concrete, ceiling plaster, reinforced concrete flooring, thermal insulation, leveling concrete, reinforced fringe, o.odasý, inside entry, ceiling plaster, reinforced concrete flooring, thermal insulation, leveling concrete, ceiling plaster, reinforced concrete flooring, thermal insulation, leveling concrete, ceiling plaster, reinforced concrete flooring, thermal insulation, leveling concrete, ceiling plaster, reinforced concrete flooring, thermal insulation, leveling concrete, ceiling plaster, reinforced concrete flooring, thermal insulation, leveling concrete, floor covering cm, leveling bet. cm, reinforced concrete flooring. cm, blocking cm, Compressed soil. cm, dross, woodshed, section, He
Raw text data extracted from CAD file:
| Language | N/A |
| Drawing Type | Full Project |
| Category | Historic Buildings |
| Additional Screenshots |
 |
| File Type | dwg |
| Materials | Aluminum, Concrete, Wood |
| Measurement Units | |
| Footprint Area | |
| Building Features | |
| Tags | autocad, church, corintio, Design, dom, dorico, DWG, église, full, geschichte, historic, igreja, jonico, kathedrale, kirche, kirk, l'histoire, la cathédrale, Project, restoration, teat, Theater, theatre, turkey |

