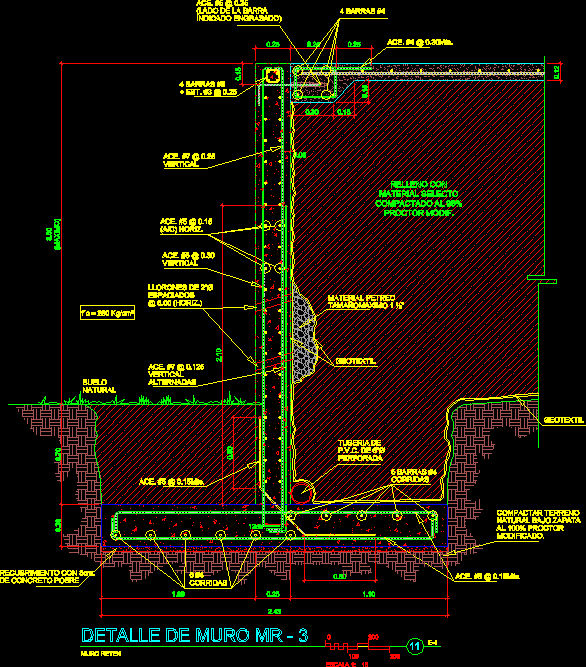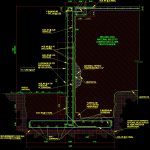ADVERTISEMENT

ADVERTISEMENT
Retaining Wall Detail DWG Detail for AutoCAD
Detail Retaining wall made of reinforced concrete and steel.
Drawing labels, details, and other text information extracted from the CAD file (Translated from Spanish):
wall detail mr, scale, retaining wall, filled with selected material compacted to the proctor modif., compacting ground, natural under shoe, the proctor, modified., ace., bars, racing, geotextile, pipe of, p.v.c. from, perforated, floor, natural, ace., vertical, alternating, crying, spaced, geotextile, petroleum material, maximum size, ace., vertical, ace., horiz., ace., vertical, bars, ace., of the bar, indicated, bars, its T., racing, coating with, of poor concrete, ace.
Raw text data extracted from CAD file:
| Language | Spanish |
| Drawing Type | Detail |
| Category | Construction Details & Systems |
| Additional Screenshots |
 |
| File Type | dwg |
| Materials | Concrete, Steel |
| Measurement Units | |
| Footprint Area | |
| Building Features | A/C |
| Tags | autocad, béton armé, concrete, DETAIL, DWG, formwork, reinforced, reinforced concrete, retaining, retaining wall, schalung, stahlbeton, steel, wall |
ADVERTISEMENT
