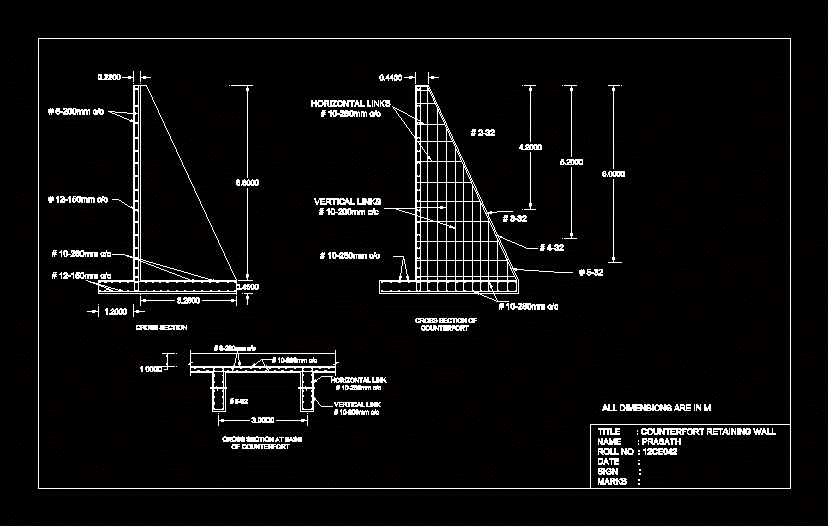ADVERTISEMENT

ADVERTISEMENT
Retaining Wall DWG Detail for AutoCAD
This drawing completely deals with major part in retaining wall and their reinforcement detail. help full for most hazards handling civil engineers .. this drawing is designed after complete analysis by proper load carrring under different criterias..Full help for some interested members who dealing with land slides.
Drawing labels, details, and other text information extracted from the CAD file:
horizontal links, vertical links, horizontal link, vertical link, cross section of counterfort, cross section, cross section at base of counterfort, title counterfort retaining wall name prasath roll no date sign marks, all dimensions are in
Raw text data extracted from CAD file:
| Language | English |
| Drawing Type | Detail |
| Category | Construction Details & Systems |
| Additional Screenshots | |
| File Type | dwg |
| Materials | |
| Measurement Units | |
| Footprint Area | |
| Building Features | |
| Tags | autocad, block, completely, constructive details, DETAIL, drawing, DWG, major, mur de pierre, panel, parede de pedra, part, partition wall, reinforcement, retaining, retaining wall, steinmauer, stone walls, wall |
ADVERTISEMENT
