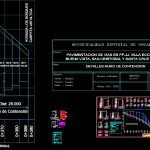
Retaining Wall Socabaya DWG Detail for AutoCAD
Details retaining wall side of the main road in Socabaya – Arequipa
Drawing labels, details, and other text information extracted from the CAD file (Translated from Spanish):
of buttresses, of stirrups, kind, rest, each end, rest each end, spacing in centimeters, kind, kind, kind, kind, kind, kind, kind, shoes, reinforced concrete, concrete, armed cmentation, structural buttress walls, maximum coarse aggregate size, general technical specifications, floor, steel, coatings, walls, bearing capacity of soil, district municipality of socabaya, scale, drawing, owner, flat, Location, the campiña socabaya arequipa, date, sheet, j.p.p.c., retaining walls, indicated, November, ground near the wall, spacing abutments, interleaved, interleaved, sidewalk, interleaved, interleaved, controlled packed filling, via, berm, natural terrain, interleaved, detail of main steel screen, interleaved, sidewalk, via, berm, controlled packed filling, natural terrain, cyclopean concrete p.m., kind, table of dimensions of retaining walls of concrete cycle, scale, retaining wall, dist:, asphalt folder, avenue the woods, district municipality of socabaya, surveyor, a.a.a., paving of roads in pp.jj. villa, details retaining wall, scale: indicated, arequipa, socabaya, region, province, district, draft:, Location:, date: nov., flat:, sheet, good san cristobal santa cruz de lara, scale, Longitudinal profile, shoes, reinforced concrete, concrete, armed foundation, walls, maximum coarse aggregate size, Technical specifications, floor, steel, coatings, walls, bearing capacity of soil, concrete cycle, concrete
Raw text data extracted from CAD file:
| Language | Spanish |
| Drawing Type | Detail |
| Category | Construction Details & Systems |
| Additional Screenshots |
 |
| File Type | dwg |
| Materials | Concrete, Steel, Wood |
| Measurement Units | |
| Footprint Area | |
| Building Features | |
| Tags | arequipa, autocad, block, constructive details, DETAIL, details, DWG, main, mur de pierre, panel, parede de pedra, partition wall, retaining, Road, Side, steinmauer, stone walls, wall, wall containment |

