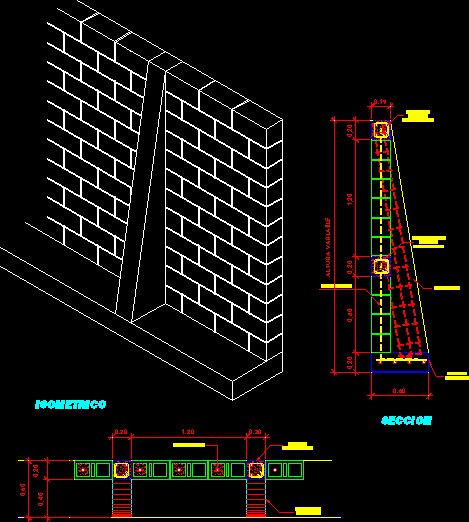ADVERTISEMENT

ADVERTISEMENT
Retaining Wall Type Cartel DWG Section for AutoCAD
RETAINING WALL SUPPORT ONLY PUSH THE LAND US A HILLSIDE;OR SECTIONS IN TERRAIN IT IS NOT DESIGNED CONSTRUCT ON ITITS USED TO LEVEL TERRACES IN CANYONS
Drawing labels, details, and other text information extracted from the CAD file (Translated from Galician):
variable height, buttress, retaining wall, plant, section, isometric
Raw text data extracted from CAD file:
| Language | Other |
| Drawing Type | Section |
| Category | Roads, Bridges and Dams |
| Additional Screenshots |
 |
| File Type | dwg |
| Materials | Other |
| Measurement Units | Metric |
| Footprint Area | |
| Building Features | |
| Tags | autocad, designed, DWG, hillside, land, push, retaining, retaining wall, section, sections, support, terrain, type, wall |
ADVERTISEMENT

