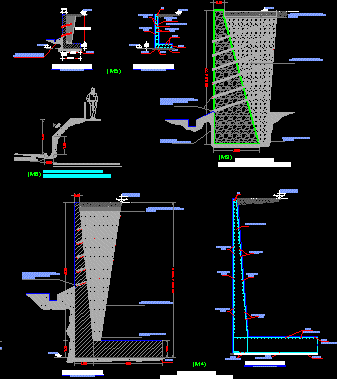ADVERTISEMENT

ADVERTISEMENT
Retaining Walls DWG Block for AutoCAD
Retaining walls of concrete from 2 to 8 meters in height
Drawing labels, details, and other text information extracted from the CAD file (Translated from Spanish):
various, compacted filling with material, product of the excavation or tepetate, horizontal assembly, vertical assembly, perforated lateral drains of pvc pipe, channel., granular filter of tezontle in scoria, mortar gutter with slope, thickness to receive structure of dirt, project, natural terrain, masonry wall, longitudinal armed, cross armed, gutter for catchment, stormwater runoff, permanent slopes in cuts, road to low housing areas
Raw text data extracted from CAD file:
| Language | Spanish |
| Drawing Type | Block |
| Category | Roads, Bridges and Dams |
| Additional Screenshots |
 |
| File Type | dwg |
| Materials | Concrete, Masonry, Other |
| Measurement Units | Metric |
| Footprint Area | |
| Building Features | |
| Tags | autocad, block, concrete, DWG, height, meters, retaining, retaining wall, walls |
ADVERTISEMENT
