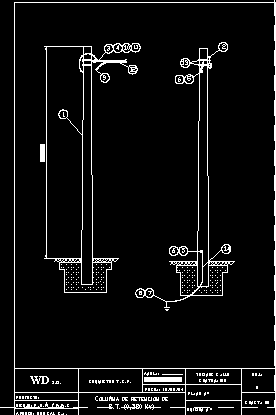ADVERTISEMENT

ADVERTISEMENT
Retention Column For Low Tension DWG Block for AutoCAD
Retention column for low tension – Views
Drawing labels, details, and other text information extracted from the CAD file (Translated from Spanish):
wd s.h., draft:, drawing: f.g.m r.r.c, approved: edesal s.a., t.c.p., cancels: cancels:, date:, neighbors centenary street, plan no, Issue no., sheet, consists of, b.t. retention column
Raw text data extracted from CAD file:
| Language | Spanish |
| Drawing Type | Block |
| Category | Mechanical, Electrical & Plumbing (MEP) |
| Additional Screenshots | |
| File Type | dwg |
| Materials | |
| Measurement Units | |
| Footprint Area | |
| Building Features | |
| Tags | autocad, block, column, DWG, éclairage électrique, electric lighting, electricity, elektrische beleuchtung, elektrizität, iluminação elétrica, lichtplanung, lighting project, projet d'éclairage, projeto de ilumina, retention, tension, views |
ADVERTISEMENT
