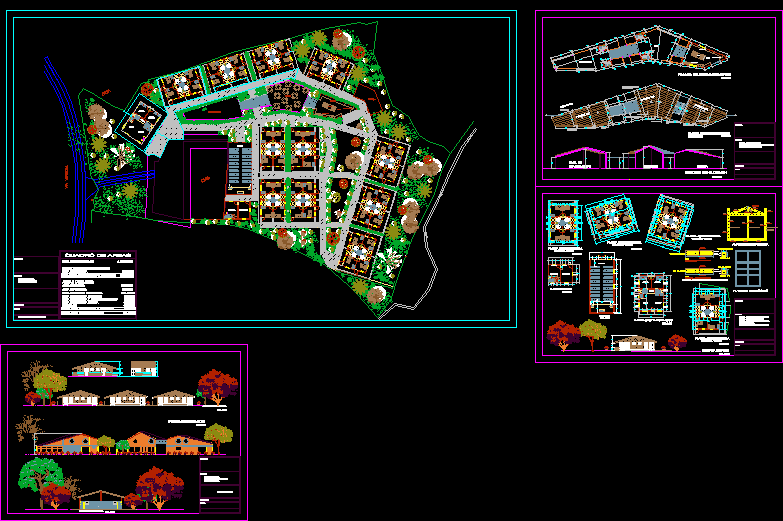
Retirement Community Housing DWG Block for AutoCAD
This is a place where the elderly has everything you need to feel full with large and excellent quality of life
Drawing labels, details, and other text information extracted from the CAD file (Translated from Spanish):
vo. bo. approval, vo. bo. owner, responsible architect, construction architect, design advisor, advisor, date, modifications, ce. glazed concrete, ca. abusive concrete, c. concrete, l. brick tolete, v. vinyl, mr. marble, g. granite, g. guardaescoba, h. free height, n. fine level, t. sky-satin finish, p. floors, m. finishing walls, urbanization, architects, project, conventions, reference plans, reference files, collaborators, structural calculations, hydraulic installations, electrical installations, materials, gravel, concrete, metal structure, technical studies, drawing, drawing, file, scale, date copy, contains, drew, drawing no., revision., plate no., location, urbanization urbanization, preparation area, kitchen, storage area, cooking area, office area, recreation area, dining room, ladies, wc , gentlemen, plant common areas, in span, pine clapboard asphalt cloth and clay tile, painted with semi-matt barnis, pergolas in half immunized wood, and covered in colored polycarbonate by, define, pergolas in half immunized wood, columns in concrete , reinforced, section common area, plant common areas, cover plants common areas, common areas section, project :, drawing :, cabins architectural plant, plant of icina and services, roof plant common areas, facade cabins, urban section, facade common areas, hut section, butt tape, foundations plant, masonry mooring, nursing and laundry plant, cabin facade, lower steel, steel superior, section aa, note, foundation beam, mooring beam, details of foundation beams, structural planes cabins, confinement columns, nursing facility, clinic, nursing room, aluminum window, access, architectural floor plan, area chart, four-room module , common areas:, house, via veredal, up, auditorium, bedroom, office, reception, logistic support staff, laundry, clothes area, urban plant, vantana in sheet, fixed celocia and glass, clear, wooden window, type colonial
Raw text data extracted from CAD file:
| Language | Spanish |
| Drawing Type | Block |
| Category | House |
| Additional Screenshots |
 |
| File Type | dwg |
| Materials | Aluminum, Concrete, Glass, Masonry, Steel, Wood, Other |
| Measurement Units | Metric |
| Footprint Area | |
| Building Features | |
| Tags | apartamento, apartment, appartement, aufenthalt, autocad, block, casa, chalet, community, dwelling unit, DWG, elderly, excellent, full, haus, house, Housing, large, life, logement, maison, place, quality, residên, residence, retirement, unidade de moradia, villa, wohnung, wohnung einheit |
