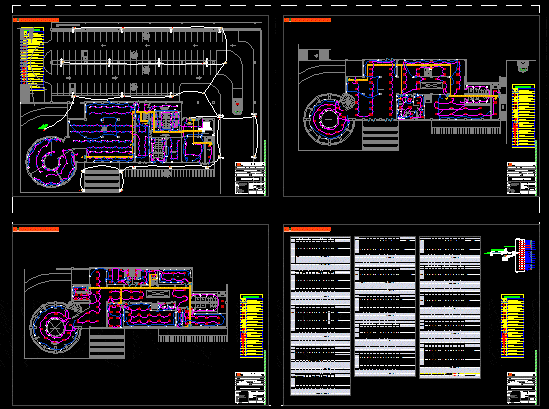
Riverfront Mixed-Use Museum, Library, Offices–Electrical Plan DWG Block for AutoCAD
multiple building electrical installations
Drawing labels, details, and other text information extracted from the CAD file (Translated from Spanish):
aaa, section, detail, architectural floor, traffic light, telephone booth, grounding, meter board, symbology, telephone point, double outlet, double switch, single switch, connection, fluorescent luminaire, outlet, panel distribution, wall, point fan, register box, reflector, porthole, pipeline that goes down, pipe that goes up, room of general machines, room of general transformers, warehouse of carts trasnportadores of solid waste, sshh ladies, s.s.h.h. gentlemen, s.s.h.h. ladies dressing room, s.s.h.h. gentlemen’s dressing room, personal service area of the project, dining area and employees, general administration of urban regeneration project of the shipyard neighborhood, sab, panel room, tdp, electrical duct, hall, double height projection, inaccessible slab, snack bar, map library, copy service, general bodega, general library, newspaper library, children’s library, virtual library, dynamic exhibition hall, sabc, light well, electric company, single line diagram, category, three-phase generator, soundproof booth, contemplates having a line of cut in plant, height, axis line, elevation code, detail code, door code, sheet, university of guayaquil faculty of architecture and urbanism, graduation workshop, project :, multi-purpose cultural building , sub project:, general director of thesis of degree :, sr. arq Napoleon Icaza, sr. arq rubén ruata, degree thesis directors:, grade thesis advisor :, mr. arq leonardo nevarez fagioni sr. arq antonio costa stracuzzi, sr. arq daniel wong chauvet, contains :, architectural symbology :, scale :, indicated, sheet :, date :, observations :, electrical installations – ground floor, center line, students :, vasquez sanchez janeth moran gods maritza
Raw text data extracted from CAD file:
| Language | Spanish |
| Drawing Type | Block |
| Category | Cultural Centers & Museums |
| Additional Screenshots |
 |
| File Type | dwg |
| Materials | Other |
| Measurement Units | Metric |
| Footprint Area | |
| Building Features | |
| Tags | autocad, block, building, CONVENTION CENTER, cultural center, DWG, electrical, installations, library, mixed, multiple, museum, plan |
