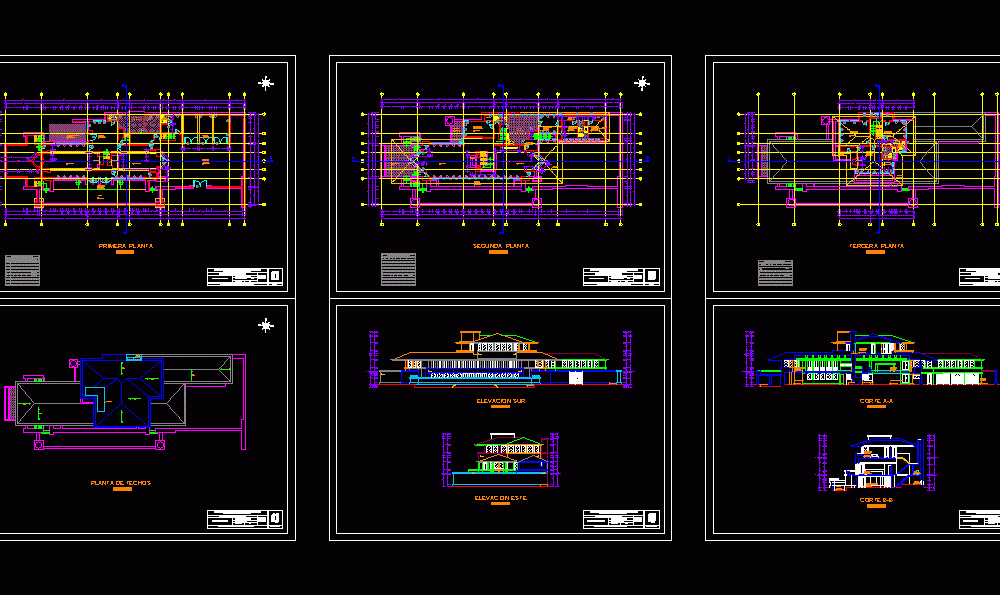
Robbie House Cad DWG Block for AutoCAD
Drawing robbie autocad house
Drawing labels, details, and other text information extracted from the CAD file (Translated from Spanish):
living room, dinning room, porch, balcony, guest bedroom, service bedroom, sshh, dining room service, runner, sshh, first floor, n.p.t., kitchen, balcony, sshh, dressing room, children’s bedroom, guest bedroom, n.p.t., Main bedroom, Pool’s room, game room, entrance hall, garage, n.p.t., service yard, sshh, drying, laundry, n.p.t., garden, n.p.t., theme:, course:, chair:, student:, date:, scale:, cui:, sheet:, flat:, architectural plant, February, first level robie frank lloyd write, architectural drawing, architecture facuilty, town planning, faculty of urban architecture, National University of San Agustin, arq diapers, meza malqui rodolfo, scale, second floor, theme:, course:, chair:, student:, date:, scale:, cui:, sheet:, flat:, architectural plant, February, architectural drawing, architecture facuilty, town planning, faculty of urban architecture, National University of San Agustin, arq diapers, meza malqui rodolfo, scale, second level robie frank lloyd write, break, n.p.t., main access, kind, No. of bays, total height, ledge, high, observations, width, vain box of the first level, leaf door, w.c., service bedroom, pantry, balcony, w.c., n.p.t., sshh, main board, main board, kind, No. of bays, total height, ledge, high, observations, width, vain box of the second level, main board, main board, third floor, theme:, date:, course:, chair:, student:, cui:, scale:, flat:, sheet:, architectural plant, February, architectural drawing, town planning, architecture facuilty, faculty of urban architecture, National University of San Agustin, arq diapers, meza malqui rodolfo, scale, third level robie frank lloyd write, kind, No. of bays, total height, ledge, high, observations, width, vain box of the third level, main board, folding leaf, enclosure with window in, roof plant, theme:, date:, course:, chair:, student:, cui:, scale:, flat:, sheet:, architectural plant, February, architectural drawing, town planning, architecture facuilty, faculty of urban architecture, National University of San Agustin, arq diapers, meza malqui rodolfo, scale, roof plan robie frank lloyd write, theme:, date:, course:, chair:, student:, cui:, scale:, flat:, sheet:, Front side elevation, February, architectural drawing, town planning, architecture facuilty, faculty of urban architecture, National University of San Agustin, arq diapers, meza malqui rodolfo, elevations robie frank lloyd write, south elevation, scale, elevation east, scale, n.p.t., cut, scale, n.p.t., theme:, date:, course:, chair:, student:, cui:, scale:, flat:, sheet:, cutting court, February, architectural drawing, town planning, architecture facuilty, faculty of urban architecture, National University of San Agustin, arq diapers, meza malqui rodolfo, cuts robie frank lloyd write, Main bedroom, living room, n.p.t., dinning room, n.p.t., Pool’s room, game room, n.p.t., service yard, pending, chimney, ventilation duct, folding, folding leaf, folding, fixed window, folding leaf, leaf door, folding, folding leaf, chimney, break line
Raw text data extracted from CAD file:
| Language | Spanish |
| Drawing Type | Block |
| Category | Famous Engineering Projects |
| Additional Screenshots |
 |
| File Type | dwg |
| Materials | |
| Measurement Units | |
| Footprint Area | |
| Building Features | Pool, Garage, Deck / Patio, Garden / Park |
| Tags | autocad, berühmte werke, block, cad, drawing, DWG, famous projects, famous works, house, obras famosas, ouvres célèbres |
