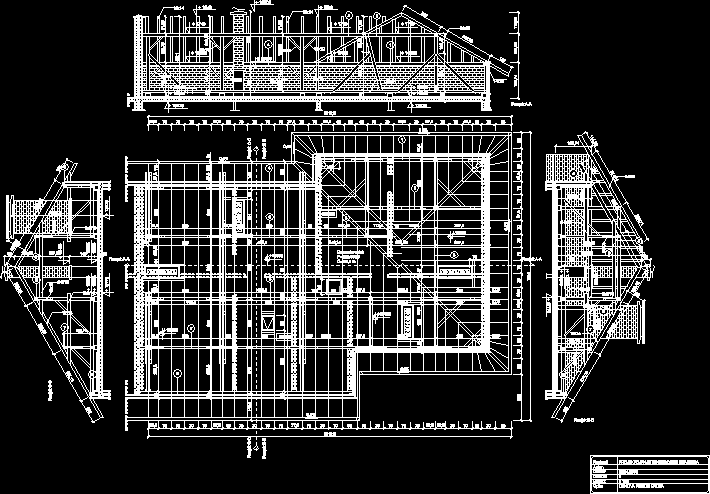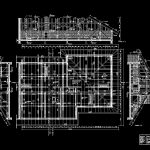ADVERTISEMENT

ADVERTISEMENT
Roof 4 Waters DWG Block for AutoCAD
Roof hipped
Drawing labels, details, and other text information extracted from the CAD file (Translated from Bosnian):
architectural constructions and young brazer bases, object: author: date: no. gauge: description:, cement screed, section, section, design of technology base of sloping roof, object: author: date: no. gauge: description:
Raw text data extracted from CAD file:
| Language | N/A |
| Drawing Type | Block |
| Category | Construction Details & Systems |
| Additional Screenshots |
 |
| File Type | dwg |
| Materials | |
| Measurement Units | |
| Footprint Area | |
| Building Features | |
| Tags | autocad, barn, block, cover, dach, DWG, hangar, lagerschuppen, roof, shed, structure, terrasse, toit, waters |
ADVERTISEMENT
