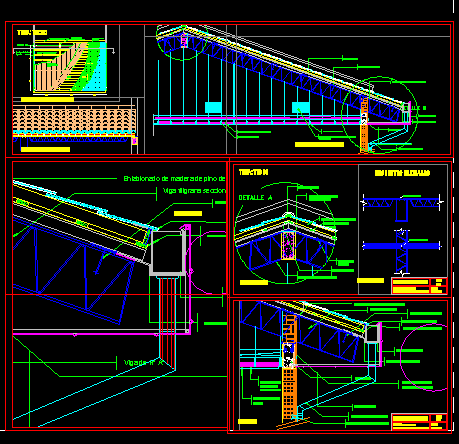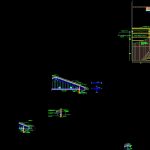
Roof Coverings DWG Detail for AutoCAD
Detail roof colonial tiles over planks and filigree structure
Drawing labels, details, and other text information extracted from the CAD file (Translated from Spanish):
beam of, Filigree strap section, detail, zinc channel, metal support channel, metal support drain pipe, pvc drain pipe, plaster ceiling, plate inserted in chained beam, pre-painted sheet, Closing drool in galvanized steel sheet, screwed in zocalo sealed, filigree strap cm, rubber embedded in asphalt., chained horizontal cm., detail, common revoked both sides, asphalt, brick masonry, cement slab, coupling rods, union screw, cross-linked beam, asphalt membrane, pine wood, ridges, verticals of, filigree beam, filigree beam rectangular section, asphalt, Susoendido ceiling, thermal insulation, insert plate for anchoring, of cross-linked roof beam, planked pine wood, vertical, horizontal slats of, ridges, horizontal, roof tiles channel, pine wood, pvc drain pipe, metal support drain pipe, plaster ceiling, metal support channel, zinc channel, beam of, detail, filigree extreme strap, asphalt, vertical, beam filigree section, detail, section, kraft paper, with glass wool, of plaster, filigree extreme strap, pine wood, Susoendido ceiling, of plaster, thermal insulation, with glass wool, kraft paper, metal support drain pipe, plaster ceiling, pvc drain pipe, beam of, of cross-linked roof beam, insert plate for anchoring, beam filigree section, vertical, zinc channel, metal support channel, detail, asphalt, filigree strap, rectangular section, waterproof, pine wood, filigree strap section, chained horizontal, higher, column, zinc channel, ridge, colonial, vertical, metal grid air chamber, thermal insulation, Wood Ribbons, white plaster ceiling, theme: ceiling, detail esc., I find watermarks, detail, detail esc., theme: ceiling, longitudinal cut esc., cross section esc., structural plan esc., m. m. m. s., constructions ii, t. p., date:, m. m. m. s., constructions ii, date:, t. p.
Raw text data extracted from CAD file:
| Language | Spanish |
| Drawing Type | Detail |
| Category | Construction Details & Systems |
| Additional Screenshots |
 |
| File Type | dwg |
| Materials | Glass, Masonry, Steel, Wood |
| Measurement Units | |
| Footprint Area | |
| Building Features | |
| Tags | autocad, barn, colonial, cover, coverings, dach, DETAIL, DWG, hangar, lagerschuppen, roof, shed, structure, terrasse, tiles, toit |
