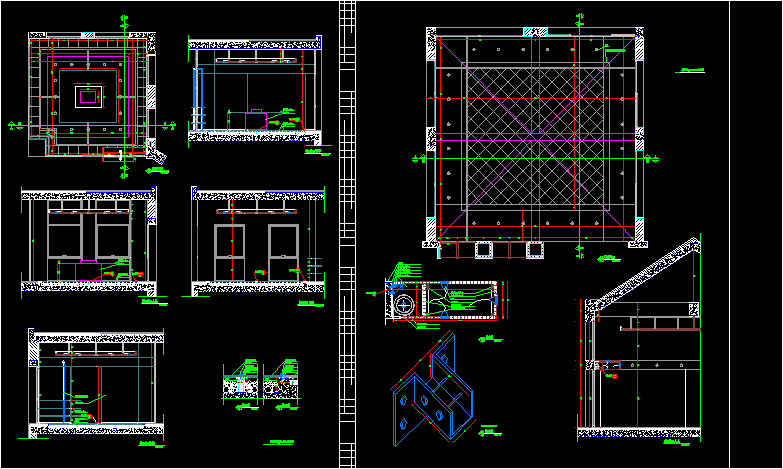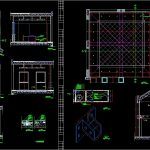
Roof Drainage DWG Detail for AutoCAD
Roof drainage and metal coping outstanding details
Drawing labels, details, and other text information extracted from the CAD file:
solid glass, see detail, det, gravel, stone base, see detail, solid glass, section, scale:, det, see detail, glass panels, metalic tube, solid glass, gravel, solid glass, det, see detail, section, scale:, det, see detail, gravel, stone base, det, scale:, cut plan, detail, det, scale:, gravel, hollow cocrete block, elastic support, plaster, detail, det, scale:, stone tiles, elastic support, concrete slab, gravel, section, scale:, det, det, see detail, det, see detail, solid glass, metalic joint, solid glass, metalic joint, section, scale:, det, cut plan, scale:, false ceiling limit at height, spot, detail, det, scale:, all dimensions are in cm, section, scale:, det, see detail, lateral wooden beam, laminated hardboard, fixed frame, removable frame, removable board, removable board, mechanical device, det, see detail, spot, laminated hardboard, steel profil for fixation, massive wooden beam, plaster thickness, concrete, scale:, detail, det, dinning room detail, sitting room detail
Raw text data extracted from CAD file:
| Language | English |
| Drawing Type | Detail |
| Category | Construction Details & Systems |
| Additional Screenshots |
 |
| File Type | dwg |
| Materials | Concrete, Glass, Steel, Wood |
| Measurement Units | |
| Footprint Area | |
| Building Features | |
| Tags | autocad, chova, chova waterproofing, DETAIL, details, drainage, DWG, imperméabilisation, imprägnieren, metal, roof, waterproofing |
