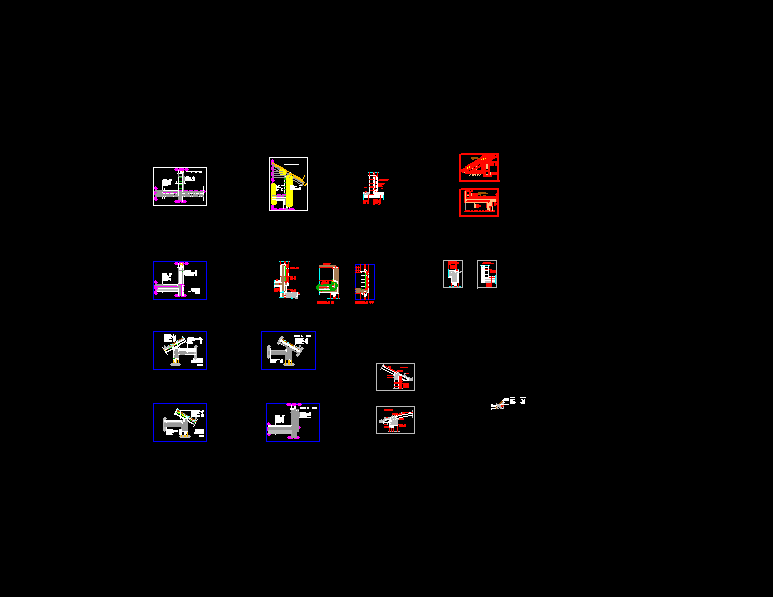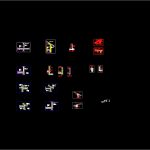
Roof DWG Detail for AutoCAD
Details of flat roof and pitched
Drawing labels, details, and other text information extracted from the CAD file (Translated from Croatian):
industry isolation, hr novi marof tel. fax internet:, remark:, made:, detail:, detail no .:, date:, measure:, željko štromar dipl. ing., August, new flooring new wooden flooring new wooden flooring, new, new, new, new, new, new, mj, sloping tile new new new new new floor layer thermal insulation al. folija new new new new new, detail new, new, new, new, new, mj, sloping tile new new new new new floor layer thermal insulation al. folija new new new new new, new flooring new wooden flooring new wooden flooring, p.c.malter new new ab wall new new new rabic new malter, new new new new. new new new, new, new, new, new, mj, grille for the blind, detail of the blind, snow cover, tape, snowmobile grille, prop, bramac folija universal, Counter, profiled bramac tile, lath, lath, profiled bramac tile, Counter, bramac folija universal, prop, snowmobile grille, tape, snow cover, detail of the blind, grille for the blind, detail, dascani pokov, lime cover, the steam dam, lime cover, PC. mortar cm, mortar rabic cm, thermal insulation cm, steam dam cm, ab serklaz cm, steam dam cm, PC. mortar cm, opecni blok cm, mineral wool cm, air layer cm, facade brick cm, ab serklaz cm, steam dam cm, thermal insulation cm, glass, detail, glass, thermal insulation cm, the detail of the truss of ventilated roof, pc mortar cm giter blocks cm cm cm cm rabic pletivo facade cm, a detail of the unidentified wall, parquet cm cem. sculpture cm pvc folija tervol cm ab construction cm cm cm cm rabic pletivo facade cm, pc mortar cm giter blocks cm cm cm cm rabic pletivo facade cm, double slatted cladding cm cm cuts cm cm insulated cm dascani drill cm contra leaf cm horns cm cm cm cm rigips plate cm, pc mortar cm, van plate cm, ab construction cm, thermal insulation cm, pvc foil cm, cement screed cm, lamella parquet cm, rabic network, mortar cm, ab wall cm, thermal insulation cm, kulir ploce, ventilated exterior wall, detail, facade brick cm, air layer cm, thermal insulation cm, ab wall cm, PC. mortar cm, neventilisan flat roof terrace, concrete elements cm, pvc foil cm, cement screed cm, productive k. mortar cm, waterproofing cm, steam dam cm, mineral wool cm, tilt concrete cm, Extender mortar cm, ab construction cm, detail, PC. mortar cm, opecni blok cm, mineral wool cm, air layer cm, facade brick cm, mortar rabic cm, van plate cm, mineral wool cm, ab construction cm, al. foil cm, cement screed cm, parquet cm, the structure above the openings, detail, new new new new. new new new
Raw text data extracted from CAD file:
| Language | N/A |
| Drawing Type | Detail |
| Category | Construction Details & Systems |
| Additional Screenshots |
 |
| File Type | dwg |
| Materials | Concrete, Glass, Wood |
| Measurement Units | |
| Footprint Area | |
| Building Features | Garden / Park |
| Tags | autocad, barn, cover, dach, DETAIL, details, DWG, flat, hangar, lagerschuppen, pitched, roof, shed, structure, terrasse, toit |
