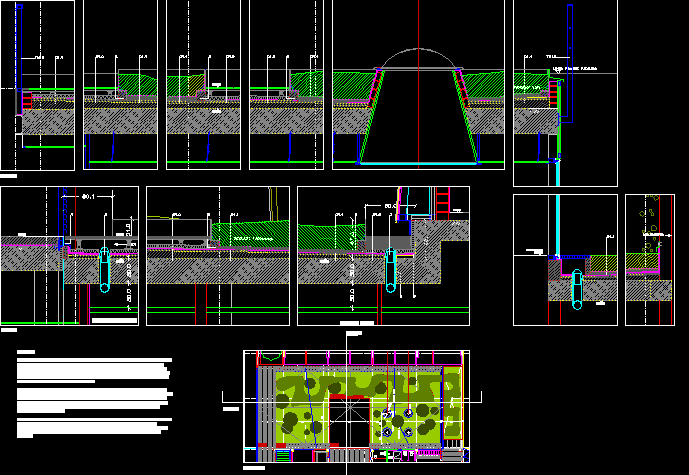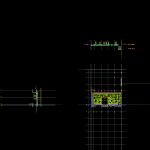
Roof Garden DWG Detail for AutoCAD
Detail roof garden with circular illumination in poli carbonate
Drawing labels, details, and other text information extracted from the CAD file (Translated from Catalan):
Pending, Lobby exhibition, Public internet, P. Hab., P. clue, P. Hab., P. clue, Landscaped cover, wood, Gravel, Pending, Skylights, Skylight, Facade line, Empty, P. Hab., Level access, Pending, Facade front line, Level access, Midrange, Gravel, wood, Drainage, Legend covered with wood. Formation of slopes with light concrete with minimum slope normalization mortar layer. Asphalt priming type Curidan of damaged sheet waterproofing bilayer system: glasdan plus geotextile garden polystyrene extruded geotextile pavement formed by iroko floating wood floating on traces mechanically fixed by means of angular pivots adjustable in height. Landscaped cover Formation of slopes with light concrete with minimum slope normalization mortar layer. Asphalt priming type curidan of damaged sheet waterproofing bilayer system: glasdan plus garden of adhered system. In areas where shrubs are predicted mortar layer protecting waterproofing. Lightweight drainage draining gravel geotextile plant ground covered with gravel. Formation of slopes with light concrete with minimum slope of regularization of mortar.geotextile sheet waterproofing bilayer system: glasdan plus geotextile polystyrene polystyrene extruded geotextile finished with gravel of rounded corners., Plant, Section
Raw text data extracted from CAD file:
| Language | N/A |
| Drawing Type | Detail |
| Category | Construction Details & Systems |
| Additional Screenshots |
 |
| File Type | dwg |
| Materials | Concrete, Wood |
| Measurement Units | |
| Footprint Area | |
| Building Features | Car Parking Lot, Garden / Park |
| Tags | autocad, barn, circular, cover, dach, DETAIL, DWG, garden, hangar, illumination, lagerschuppen, poli, roof, shed, structure, terrasse, toit |
