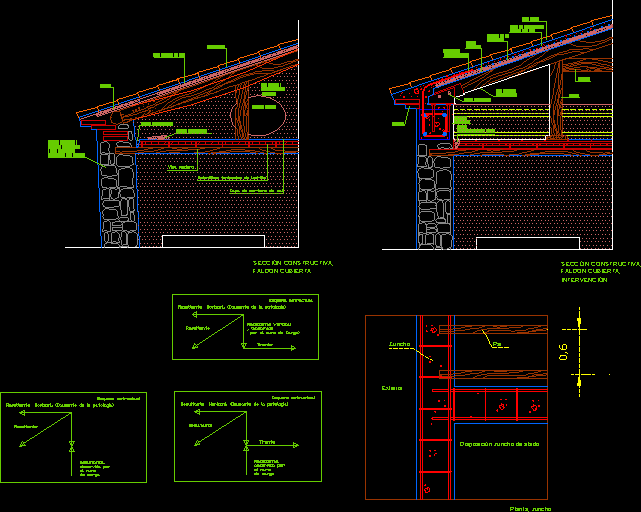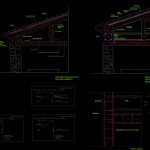
Roof Repair DWG Block for AutoCAD
Roof repair – Recognition
diagnoses pathology and proposal of solution
Drawing labels, details, and other text information extracted from the CAD file (Translated from Spanish):
Eatv, Jose r. Guillot, Original drawing of, Section faldon cover, Resulting from the, Resulting from the vertical wall, resulting, Structural scheme, Pair of wood arrows, Wood strut, Arabian tile, Hurdle, Lime mortar layer, Forged edge crack, Torn off, Final cornice of facade displaced towards the outside cause of the thrust, Wood beam, Tiled brick slabs, Lime mortar layer, Section faldon cover, Arabian tile, Cm layer., Retraction mesh, Ceramic pot, Anchor plate, cornice, Crack treated with epoxy resin, bridge, dwarf, Perimeter groove, Tie-down arrangement, Exterior, band, pair, band, Section faldon intervention, Par section, tight, Resulting from the, Structural scheme, resulting, Absorbed by the loading wall, Structural scheme, Resulting from the, resulting, tight, Busts javier, Moratal Juan, Tomás Luis, Intervention section, Area of intervention in existing buildings, Rehabilitation project ondara house, flat:, students:, date:, Almagro mª luisa, Férnandez antonio, scale:, flat
Raw text data extracted from CAD file:
| Language | Spanish |
| Drawing Type | Block |
| Category | Construction Details & Systems |
| Additional Screenshots |
 |
| File Type | dwg |
| Materials | Wood |
| Measurement Units | |
| Footprint Area | |
| Building Features | Car Parking Lot |
| Tags | autocad, barn, block, cover, dach, DWG, hangar, lagerschuppen, proposal, repair, roof, shed, solution, structure, terrasse, toit |
