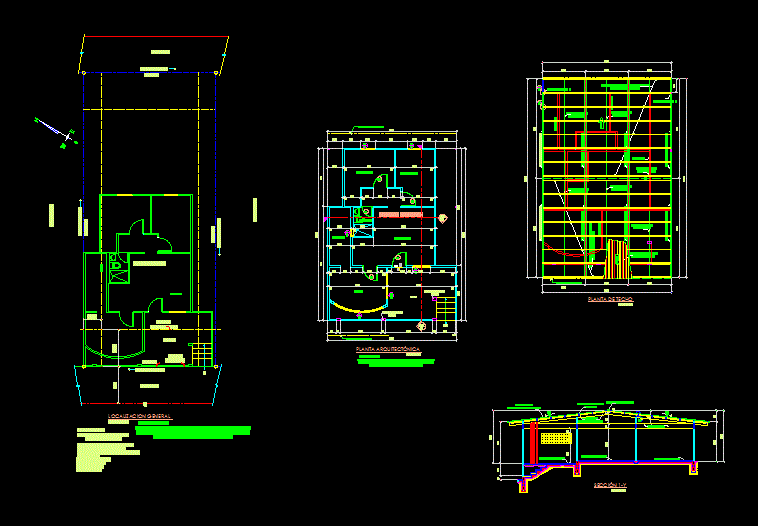
Roof Repair DWG Detail for AutoCAD
Plant – cuts – Details – dimensions – specification
Drawing labels, details, and other text information extracted from the CAD file (Translated from Spanish):
architectural, ceiling, scale, ceiling, scale, of columns, of stairs, of foundation, scale, project: kitchen remodeling, location ufec hill ancon, scale, drawing melanio gonzález g., revised: capitan ricauter flores, national director of infrastructure engineering, budget design department, project remodeling of the kitchen of the ufec, location hill ancon balboa, drawing subtte m. gonzalez, reviewed:, scale, indicated, national director of infrastructure engineering, budget design department, architectural, ceiling, scale, ceiling, scale, of columns, of stairs, of foundation, scale, project: rainwater channel inspection, location: new street no., scale, subtte drawing melanio gonzález g., revised: capitan ricauter flores, national director of infrastructure engineering, budget design department, architectural, ceiling, scale, ceiling, scale, of columns, of stairs, of foundation, scale, project: clearing zinc roof construction, location: torrijos casa no., scale, subtte drawing melanio j. gonzález g., revised: architect j. quinland, national director of infrastructure engineering, budget design department, indicated, architectural, ceiling, scale, ceiling, scale, of columns, of stairs, of foundation, scale, project: placement of roof structure, location: torrijos casa correg. b. cold, scale, indicated, subtte drawing melanio j. gonzález g., revised: capitan ricauter flores, national director of infrastructure engineering, budget design department, project: change of rainwater channel, location new correg. from December, drawing subtte melanio j. gonzález g., reviewed:, scale, indicated, national director of infrastructure engineering, budget design department, title, climb, title, climb, title, climb, title, climb, title, climb, do not., torrijos carter, do not., sanitary, belisario, do not., of the m.n.j. pink m., location plan, unscaled, of the land:, later, side, do not., do not., sanitary, location plan, unscaled, later, left side, right lateral, architectural plant, scale:, roof plant, scale:, sec., do not., sanitary, of mts., section, scale:, mts., torrijos carter, belisario, do not., of the m.n.j. pink, of the land:, do not., do not.:, do not., general location, double carriola cal., of the roof, lime. of spaced steel m. c.a.c, existing, of metal, of lime., of double lime., of mooring, floor, lime. c.a.c., of lime. of spaced steel m. c. to., general location, scale, of the lot:, double carriola cal., of zinc lime., existing, zinc, existing, of metal, of the roof, important, of calamity the roof covering is entirely by the effect of being with a new zinc-coated reinforcement carrion., important, of calamity the roof covering is entirely by the effect of being with a new zinc-coated reinforcement carrion., national, national engineering infrastructure, design budget, regional, scale:, land use: residential re leaf no. miviot graphic document, subtte. melanio j. gonzález g., draft:, dismount installation of c
Raw text data extracted from CAD file:
| Language | Spanish |
| Drawing Type | Detail |
| Category | Construction Details & Systems |
| Additional Screenshots |
 |
| File Type | dwg |
| Materials | Steel |
| Measurement Units | |
| Footprint Area | |
| Building Features | |
| Tags | autocad, barn, cover, cuts, dach, DETAIL, details, dimensions, DWG, hangar, lagerschuppen, plant, repair, roof, shed, specification, structure, terrasse, toit |
