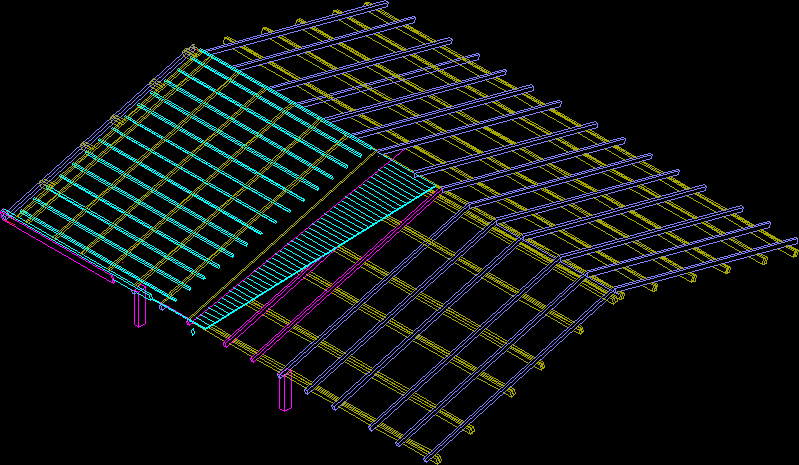ADVERTISEMENT

ADVERTISEMENT
Roof Structure Axonometric DWG Block for AutoCAD
Axonometric roof structure where you can see the deck, the rafters the insulation
| Language | N/A |
| Drawing Type | Block |
| Category | Construction Details & Systems |
| Additional Screenshots |
 |
| File Type | dwg |
| Materials | |
| Measurement Units | |
| Footprint Area | |
| Building Features | Deck / Patio |
| Tags | autocad, axonometric, barn, block, cover, dach, deck, DWG, hangar, insulation, lagerschuppen, rafters, roof, shed, structure, terrasse, toit, Wood |
ADVERTISEMENT
