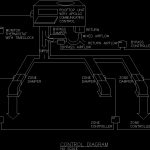ADVERTISEMENT

ADVERTISEMENT
Rooftop Unit DWG Block for AutoCAD
Rooftop unit c/w zones
Drawing labels, details, and other text information extracted from the CAD file:
controller, zone, damper, control diagram, no scale, controller, zone, damper, bypass, damper, with timeclock, monitor, thermostat, supply, return, mixed airflow, bypass airflow, control, return airflow, rooftop unit, with apollo, communicating, controller, zone, damper, controller, bypass
Raw text data extracted from CAD file:
| Language | English |
| Drawing Type | Block |
| Category | Climate Conditioning |
| Additional Screenshots |
 |
| File Type | dwg |
| Materials | |
| Measurement Units | |
| Footprint Area | |
| Building Features | |
| Tags | air conditioning, air conditionné, ar condicionado, autocad, block, DWG, klimaanlage, rooftop, unit, zones |
ADVERTISEMENT
