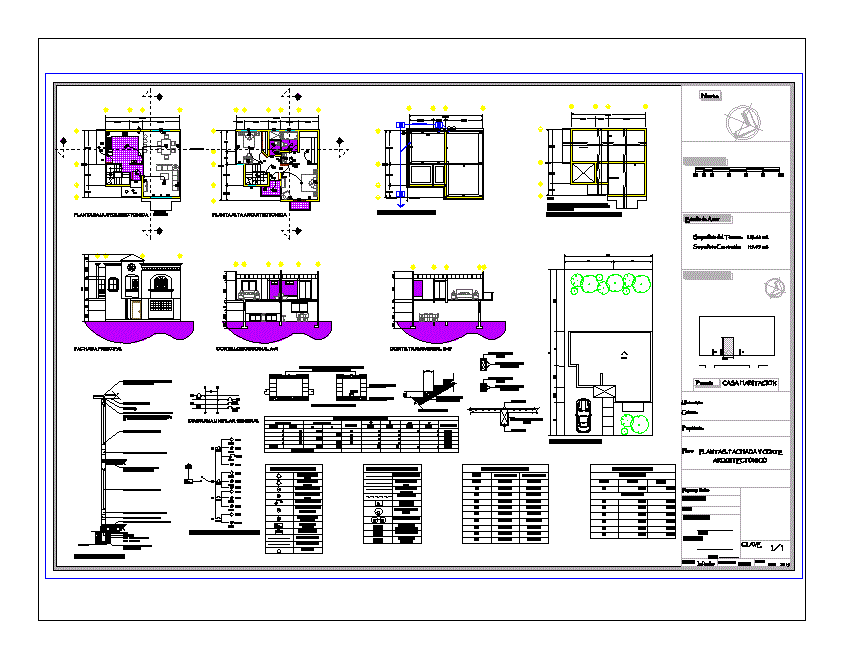
Room 2-Story House DWG Block for AutoCAD
It is a simple house; two floors; with two bedrooms and two bathrooms; among other spaces
Drawing labels, details, and other text information extracted from the CAD file (Translated from Spanish):
spv, electrical symbology, lamp by slab, lamp by wall, outlet, doorbell, double or single damper, three-way switch, load center, cfe meter, line by floor, line by slab, circuit, window box, key, clear of light, clear of vent, box of doors, solid door of pine, height, width, doors of drum, symbology hid-sanitary, line of drainage, line of cold water, line of hot water, line of gas, sanitary registry, water heater, gas cylinders, black water down, cold water goes up, hot water rises, electrical load box, protection, watts x phase, total watts, poles, amps., sums, north, study of areas, surface of the land:, built surface:, sketch of location, project, house, location:, owner:, plane :, scale:, dimension:, date:, indicated, meters, may, project and I realize :, review:, plants, facade and court, architectural, vo. bo. owner, expert no., vo. bo. expert, owner, cadastral key:, colony :, tl, ban, to the mpal collector, cespe meter, cutting line, saf, sac, architectural ground floor, architectural upper floor, foundation plant, reinforced mezzanine floor, main facade , longitudinal cut a-a ‘, cross-section b-b’, assembly plant, cut by facade, general single-line diagram, diagram by distribution, simple concrete, mud brick
Raw text data extracted from CAD file:
| Language | Spanish |
| Drawing Type | Block |
| Category | House |
| Additional Screenshots | |
| File Type | dwg |
| Materials | Concrete, Other |
| Measurement Units | Metric |
| Footprint Area | |
| Building Features | |
| Tags | among, apartamento, apartment, appartement, aufenthalt, autocad, bathrooms, bedrooms, block, casa, chalet, dwelling unit, DWG, floors, haus, home, house, Housing, logement, maison, residên, residence, room, Simple, spaces, story, unidade de moradia, villa, wohnung, wohnung einheit |
