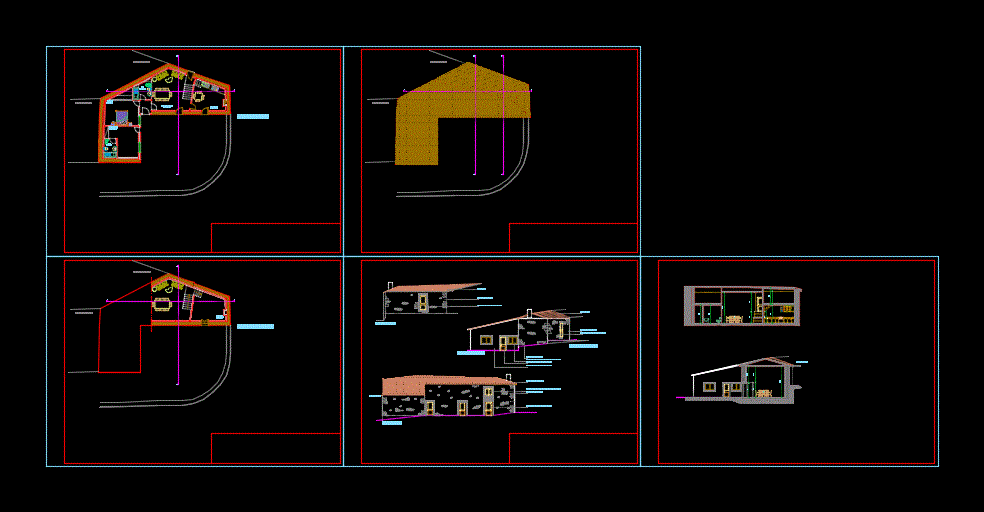ADVERTISEMENT

ADVERTISEMENT
Room Floor – Restoration DWG Plan for AutoCAD
Final plan of recovery of the old house; Existing facades and walls remained and prepared by previous right customer partitioning.
Drawing labels, details, and other text information extracted from the CAD file (Translated from Portuguese):
ground floor plan, attic floor plan, neighboring building, neighboring building, rear elevation, left side elevation, main elevation, ceramic tile, granite stone wall, traditional design aluminum door, aluminum drawing door traditional, tile roofing
Raw text data extracted from CAD file:
| Language | Portuguese |
| Drawing Type | Plan |
| Category | House |
| Additional Screenshots | |
| File Type | dwg |
| Materials | Aluminum, Other |
| Measurement Units | Metric |
| Footprint Area | |
| Building Features | |
| Tags | apartamento, apartment, appartement, aufenthalt, autocad, casa, chalet, dwelling unit, DWG, Existing, facades, final, floor, haus, house, logement, maison, plan, recovery, residên, residence, restoration, room, unidade de moradia, villa, walls, wohnung, wohnung einheit |
ADVERTISEMENT
