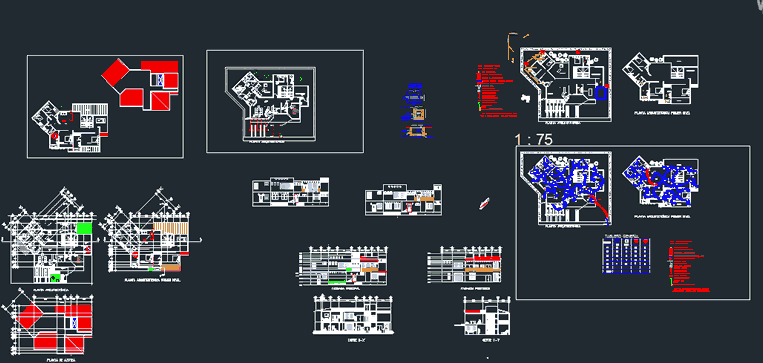
Room House DWG Block for AutoCAD
House Room
Drawing labels, details, and other text information extracted from the CAD file (Translated from Spanish):
armrest, visual level, cto. washing and ironing, cto. service, kitchen, tv room, dining room, hall, bathroom, rec. of visits, study, bar, bedroom, rec. of disabled, rec. ppl, terrace, room, cto. of games, cto. of therapies, main façade, architectural floor, first level architectural floor, roof plan, x-x ‘court, y-cut’, rear façade, general board, circuit, b.a.p. rainwater drain, outlet for flying butt, tv- ventilated pipe, cfe rush, outlet of the center, sewage register, soapy water register, cfe meter, staircase switch, general switch, load center, power up, simple damper , all sanitary piping will be sanitary pvc, simple contact, baff downspout cold water, earth, sce, raj, ran, rush, meter, electrical pipeline by floor, total, log, block of, pvc pipe, template, concrete, concrete cover, floor, polished, finish, longitudinal cut, filling material, concrete base, pvc, variable, water, black, cross section, sanitary
Raw text data extracted from CAD file:
| Language | Spanish |
| Drawing Type | Block |
| Category | House |
| Additional Screenshots |
 |
| File Type | dwg |
| Materials | Concrete, Other |
| Measurement Units | Metric |
| Footprint Area | |
| Building Features | |
| Tags | apartamento, apartment, appartement, aufenthalt, autocad, block, casa, chalet, dwelling unit, DWG, haus, house, house room, logement, maison, residên, residence, room, unidade de moradia, villa, wohnung, wohnung einheit |
