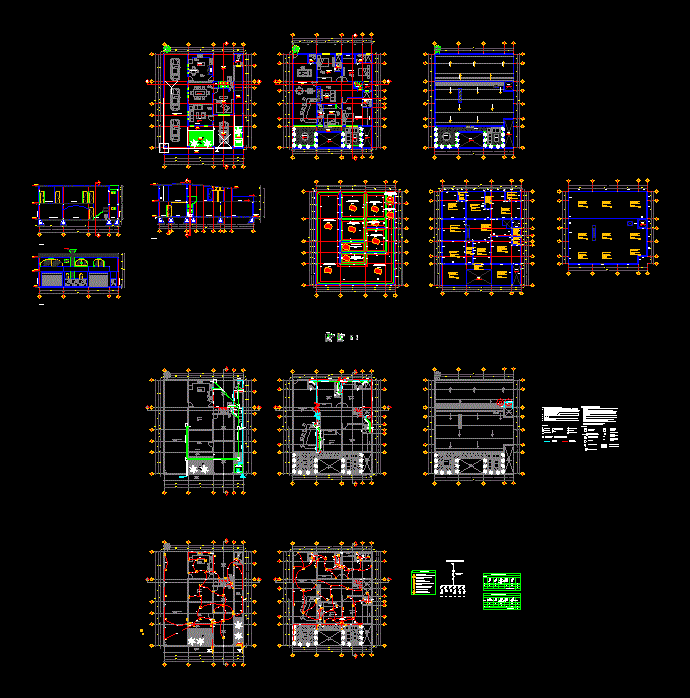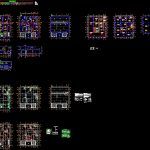
Room House Project DWG Full Project for AutoCAD
Project bedroom 2 level home, cuts, facades, plant assembly, electrical, hydro-sanitary and structural
Drawing labels, details, and other text information extracted from the CAD file (Translated from Spanish):
architects, projected, xalapa, veracruz, labor, liberators, adjoining, street martín towers, bathroom, kitchen, vehicular access, dining room, up, garden, stay, library, tv room, terrace, game room, hallway, green, color , red, thickness, yellow, cyan, blue, magenta, white, color code, all others, garage, fireplace, breakfast bar, cupboard, closet, fireplace, a-a ‘, stool, b-b’, cut b -b ‘, facade, cut a-a’, empty, access, for adjoining, for between axes, with castles, firm concrete, bedroom, vehicular access, tv room, senses, rod, in both, saf, baf, union nut, gauge, check valve, elbow up, elbow down, tee, nose wrench, cold water up, cold water down, cold water pipe, hot water pipe, sac, bac, hot water, low hot water, bap, lowering of plubial water, ban, lowering of sewage, water tank, watts, switch of blades, symbology, single line diagram, cf e., connection, earthing connection, light supply connection, incandescent flying buttress, cfe meter, incandescent output, ladder grabber, single polarized contact, single damper, load panel, contact, circuit, output, incandescent, flying buttress , exterior, ——–, first level, cfe, of the municipal network, towards municipal collector, cistern, projection, pend. min., double grille, comes from, switch, towards, p.a., double, load, total installed load, second level
Raw text data extracted from CAD file:
| Language | Spanish |
| Drawing Type | Full Project |
| Category | House |
| Additional Screenshots |
 |
| File Type | dwg |
| Materials | Concrete, Other |
| Measurement Units | Metric |
| Footprint Area | |
| Building Features | Garden / Park, Fireplace, Garage |
| Tags | apartamento, apartment, appartement, ASSEMBLY, aufenthalt, autocad, bedroom, casa, chalet, cuts, dwelling unit, DWG, electrical, facades, facilities, full, haus, home, house, Housing, hydrosanitary, Level, logement, maison, plant, Project, residên, residence, room, structural, unidade de moradia, villa, wohnung, wohnung einheit |
