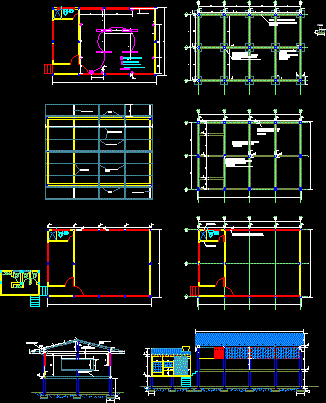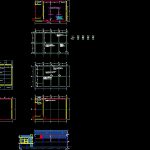ADVERTISEMENT

ADVERTISEMENT
Rural Classroom Project DWG Full Project for AutoCAD
Rural Classroom – Project – Plants – Sections – Elevations
Drawing labels, details, and other text information extracted from the CAD file (Translated from Spanish):
support on trusses, support on walls, from shoe to plate level., from the level of the plate., board for circuits, switch output, outlet outlet, light bulb or lamp output, bank type grille window, the classroom windows are with bank gate, high window, in both directions, plant cover structure, foundation plant, classroom type one, observations, project, design, design, review, scale, floor cover structure, general plant and facilities, plant foundation, content , date, file, plant inst. electrical, main facade, general court, facades and cuts
Raw text data extracted from CAD file:
| Language | Spanish |
| Drawing Type | Full Project |
| Category | Schools |
| Additional Screenshots |
 |
| File Type | dwg |
| Materials | Other |
| Measurement Units | Metric |
| Footprint Area | |
| Building Features | |
| Tags | autocad, classroom, College, DWG, elevations, full, library, plants, Project, rural, school, sections, university |
ADVERTISEMENT
