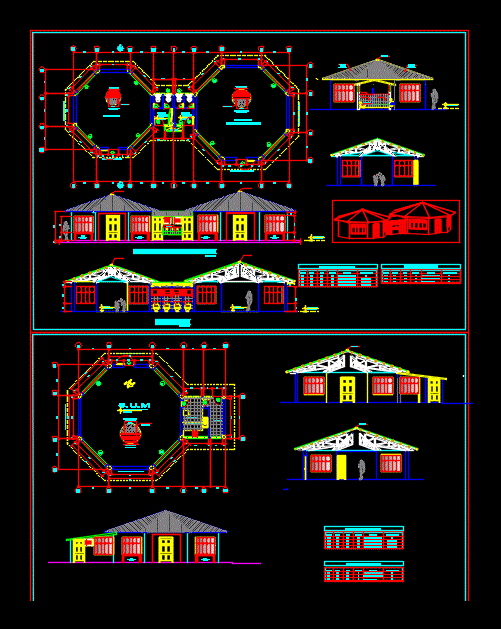
Rural Garden DWG Block for AutoCAD
Surveying two gardens; ARCHITECTURAL MODULES ACCORDING TO THEIR STANDARDS APPLICABLE TO THE DESIGN OF THE SAME
Drawing labels, details, and other text information extracted from the CAD file (Translated from Spanish):
desk chair, w-h, roof projection line, tarred and painted wall, floor: tongue and groove wood, viv. teacher, wooden sleepers, wooden floor, machiembrada, against floor, living room, floor: ceramic, anti-slip, washbasin, shv, shm, psychomotor, specialty :, architecture, flat :, location :, drawing :, lamina :, arq., scale :, date :, owner :, project :, indicated, general distribution plan, macs, architectural design :, arq. sixt u. red lezano, map of:, district of huancané, feasibility study of the project:, study: design studio, septic tank, elevated tank, structure, projection, cut aa, internal angle, vtc, distance, sides, length, ab, bc, cd, da, wood floor, solid slab, code, width, height, alfeizer, material, observations, —, reduced wood-board, high window, glass-system moduglass, melamine-aluminum, ridge, toilet line top piece or similar white color, galvanized sheet metal, aluminum rail, silicone gasket, vf, vc, see detail a, transparent glass or griss, silicone, wall, transparent glass or griss, wood, window type blind, acces. fixing, access ramp, training yard, access ramp, retaining wall type b, access to the i.e.i., living room, floor: wood machiembrado, teaching room, kitchen, address, dep. from. materials, floor: machiembrado wood, floor: polished cement, waiting yard, sidewalk, n.m., garden area, psychomotor classroom, teaching housing, topic, multipurpose room, ss.hh students, ss.hh. teaching and administration, project, environments, regulatory framework, dep. of mat. educational, retaining wall b, path of circulation, ramp rest, distribution path, bedroom, s.h., children’s playground, retaining wall type a
Raw text data extracted from CAD file:
| Language | Spanish |
| Drawing Type | Block |
| Category | Schools |
| Additional Screenshots | |
| File Type | dwg |
| Materials | Aluminum, Glass, Wood, Other |
| Measurement Units | Metric |
| Footprint Area | |
| Building Features | Garden / Park, Deck / Patio |
| Tags | applicable, architectural, autocad, block, College, Design, DWG, garden, gardens, kindergarten, library, modules, rural, school, standards, surveying, university |
