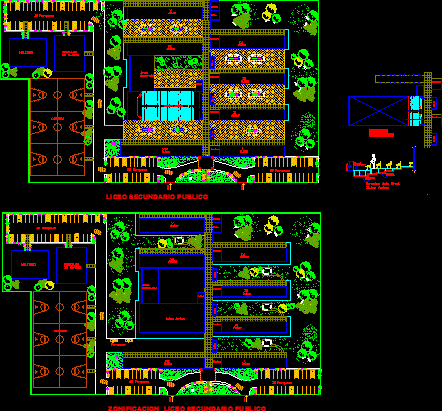ADVERTISEMENT

ADVERTISEMENT
Rural School Zoning DWG Block for AutoCAD
Secondary school in rural zone – Plants
Drawing labels, details, and other text information extracted from the CAD file (Translated from Spanish):
office, multipurpose proposed by uep, street, multipurpose, public bath ladies, bath athletes, public bath, secc. det. d-e, npt, top portico, top panels, mezzanine nlb, flight, secc. e-f, swing, sandbox, donle rocker, low slide, high slide, home, foul line, dogout, vii, classrooms, salon acts, staircase, commercial area, cafet., iii, parking, high school p. h. urena, access, bathrooms, wooden flooring, playwood, railing, existing steps, public secondary school zoning, classroom pavilion, courts, public secondary school, salon acts
Raw text data extracted from CAD file:
| Language | Spanish |
| Drawing Type | Block |
| Category | Schools |
| Additional Screenshots |
 |
| File Type | dwg |
| Materials | Wood, Other |
| Measurement Units | Metric |
| Footprint Area | |
| Building Features | Garden / Park, Parking |
| Tags | autocad, block, College, DWG, library, plants, rural, school, secondary, university, zone, zoning |
ADVERTISEMENT
