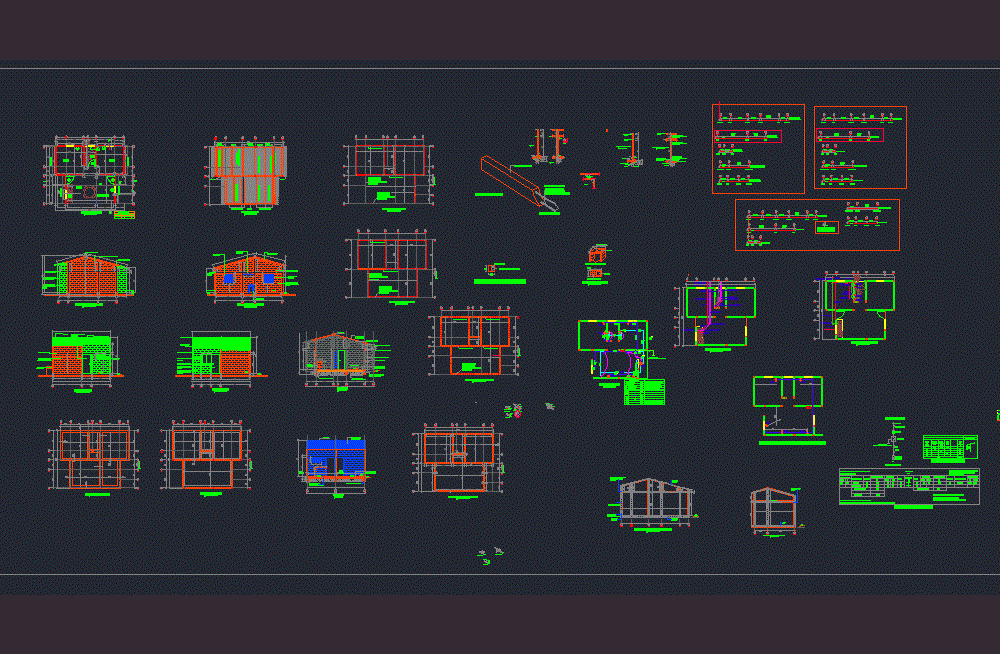
Rural Social Interest Housing DWG Detail for AutoCAD
Rural Social Interest housing in Colombia; It contains; Architectural plant; Cimientos plant; Facades plant Covers; Cuts; details; areas; Electric plant; Hidrosanitarias plant; Steel cutting; System Wastewater Treatment.
Drawing labels, details, and other text information extracted from the CAD file (Translated from Spanish):
cover projection, alcove, kitchen, multiple room, main entrance, bathroom, architectural floor, main facade, right side facade, laundry, left side facade, block masonry, concrete columns, easel, sheet roof, fiber cement, facade Subsequent, prefabricated, fiber cement tile, shaft plant and foundations, plant overshoots, logging step, plant beam aerial mooring, beam plant tape or blade, plant hydraulic installation, plant inst. electrical socket outlet, material filling, cut to —- a, detail in plant dividing column, detail in corner column plant, aerial beam section, perspective of mooring beam, in the ends of light a, in the rest of light, beam section tape or blade, ventilation., main entry, area chart, anchor detail, steel for, lashing tape, perspective hook, rod anchor, lengthwise, lashing tape section, perspective lashing tape , mooring beam in concrete, detail in elevation of column and foundation, cut b —- b, block of solid cement, concrete plate, deck plant, in view, compacted filling, board, dilatation, salon multiple , alcove, kitchen, view, laundry, plant mooring beam foundation, expansion board, structural detail wall, plant distribution of columns, beam tape, slat in, structural detail column, in the rest of light, foundation beam, solid cement block overpass, dishwasher, are in particular, support wall for concrete slab, detail meson in concrete, foundation beam, column in concrete, beam foundation axis a – c – e – g, sobrecimiento axis a – c – e – g, beam foundation axis b – f, overjet axis b – f, aerial beam axis a – c – e – g, aerial beam axis b – f, beam ribbon axis a – c – e – g, beam ribbon axis b – f, aerial beam, column section confinement , typical column, eye was not, concrete foundation, sanitary installation plant, cement block, lintel, plant inst. electrical, conventions, ceiling and light bulb, socket, single switch, multibreaker board, double switch, grounding, phase, neutral, earth, grounding, gfci, heavy conduit, gfci outlet, return, black wire tie, rod longitudinal, meter, to the post, td, single line diagram, lights and sockets, lighting, awg, description, output, lights, breakers, pole, amp, cto., bus, sockets, board :, td., location: administration, type Mounting: built-in, supply source: low voltage, calculation memory, gfci socket, number of circums, phases, total, distribution board, load chart, single line diagram
Raw text data extracted from CAD file:
| Language | Spanish |
| Drawing Type | Detail |
| Category | House |
| Additional Screenshots | |
| File Type | dwg |
| Materials | Concrete, Masonry, Steel, Other |
| Measurement Units | Metric |
| Footprint Area | |
| Building Features | Deck / Patio |
| Tags | apartamento, apartment, appartement, architectural, aufenthalt, autocad, casa, chalet, colombia, DETAIL, dwelling unit, DWG, facades, haus, house, Housing, interest, logement, maison, plant, residên, residence, rural, social, unidade de moradia, villa, wohnung, wohnung einheit |
