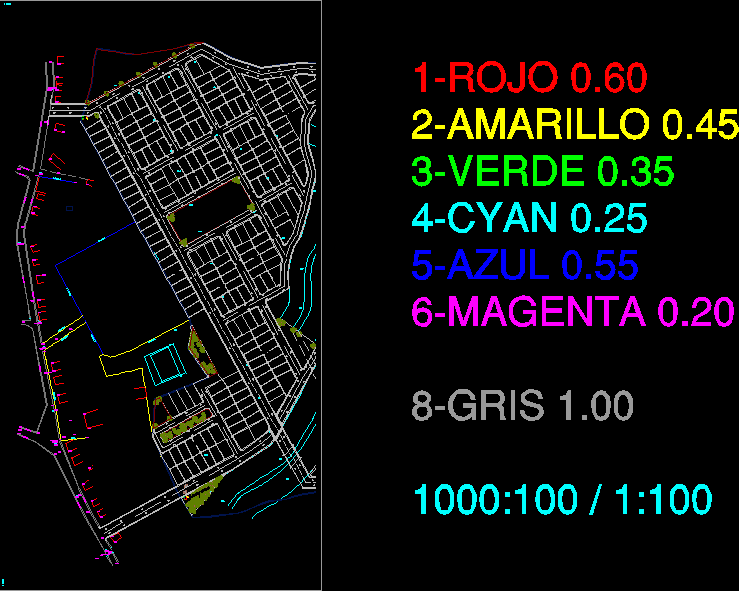
Rural Urbanism DWG Full Project for AutoCAD
Urban projects for difficult zone in rural area
Drawing labels, details, and other text information extracted from the CAD file (Translated from Spanish):
ext., dinning room, laundryman, kitchen, living room, bedroom, bath, bedroom, principal, simple, double, porch, state, court, home, galpon, home, Ranch, home, close, punt, channel, alley, Street, Street, school, legend, scale:, may, townhouse, state cojedes, home, may, have, have area useful, area: has, area useful: has, original:, total:, plots:, graph, houses, preschool, basic education, people, recreational area, square, green areas, educational unit, recreational area, deep well system, Service area, area, recreation, green areas, area, recreation, communal, security, recreational area, preschool, security, basic, square, backyard, zone, embezzlement, parking lot, draftsman t.s.u. pavel espinoza
Raw text data extracted from CAD file:
| Language | Spanish |
| Drawing Type | Full Project |
| Category | City Plans |
| Additional Screenshots |
 |
| File Type | dwg |
| Materials | |
| Measurement Units | |
| Footprint Area | |
| Building Features | Deck / Patio, Car Parking Lot, Garden / Park |
| Tags | area, autocad, beabsicht, borough level, DWG, full, political map, politische landkarte, Project, projects, proposed urban, road design, rural, stadtplanung, straßenplanung, urban, urban design, urban plan, urbanism, zone, zoning |
