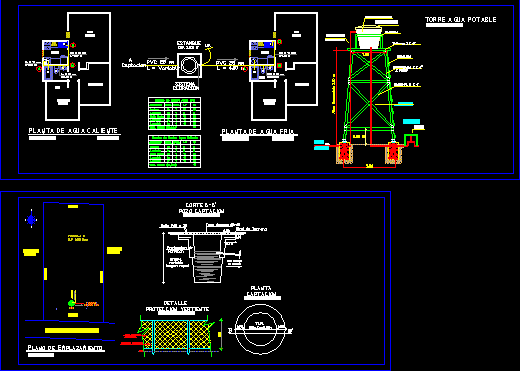
Rural Water Supply Project DWG Full Project for AutoCAD
PROJECT IS IN THE SETTLEMENT OF DRINKING WATER FOR A HOME LOCATED IN A RURAL SECTOR THROUGH THE CATCHMENT WATER SHED, AND HAVE NO CONNECTION TO THE PUBLIC NETWORK
Drawing labels, details, and other text information extracted from the CAD file (Translated from Spanish):
Wooden statues, N.t, Square mesh, Galvanized, tower, catchment, table, kitchen, Refr., bath, bedroom, principal, kitchen, Livig, dinning room, access, living place, Bll, Water heater, Cu mm, Hot water plant, scale, Sup:, table, kitchen, Refr., bath, bedroom, principal, kitchen, Livig, dinning room, access, living place, catchment, Pvc mm, variable, Pvc mm, Llp., Pvc mm, pond, chap. Lt, system, Chlorination, Bll, Pvc mm, Lts pond, Water rise diameter, railing, stairs, structure, diagonal, pieces, Planks, Float vacuum warning, Drinking water tower, Non-stop diagram, since, catchment, Recommended height m., Lowering drinking water diameter according to memory, Cold water plant, scale, Sup:, Table of expenses cold water, artifact, initials, Cant, Aa, toilet, Lavatory, Total spends, What, Rain shower, Bll, Dishwasher, Dishwasher, Table of hot water expenses, artifact, initials, Cant, A c, toilet, Lavatory, Total spends, What, Rain shower, Bll, Dishwasher, washing machine, Site plan, scale, Plot has., Public road route, plot, Have you, Tower direction, catchment, front, detail, Protection shed, Non-stop diagram, Sewer network management, Ground level, Mesh faith, Non-stop diagram, Well capture, Protection of, concrete, Access cover, variable, height, cut, Towards pond, By gravity, top, Non-stop diagram, plant, catchment, Chlorinator, consumption
Raw text data extracted from CAD file:
| Language | Spanish |
| Drawing Type | Full Project |
| Category | Mechanical, Electrical & Plumbing (MEP) |
| Additional Screenshots |
 |
| File Type | dwg |
| Materials | Concrete, Wood |
| Measurement Units | |
| Footprint Area | |
| Building Features | Car Parking Lot |
| Tags | autocad, catchment, drinking, drinking water, DWG, einrichtungen, facilities, full, gas, gesundheit, home, l'approvisionnement en eau, la sant, le gaz, located, machine room, maquinas, maschinenrauminstallations, Project, provision, rural, Sanitary, sector, supply, wasser bestimmung, water |
