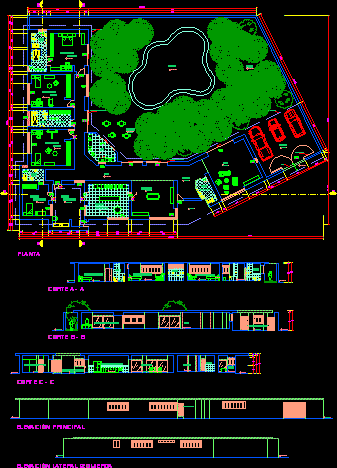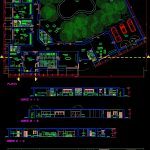ADVERTISEMENT

ADVERTISEMENT
Rustic House DWG Detail for AutoCAD
Rustic House – Plants – Details
Drawing labels, details, and other text information extracted from the CAD file (Translated from Spanish):
telefone, nome, bedroom, master, bathroom, dressing room, daughter, son, room, service, visitors, kitchen, and dining room, laundry, patio and, vain, sill, width, height, glass and aluminum screens, ceiling projection, metal doors, dining room, reception, hall, garage, pool, garden, terrace, hall, bar, high table, ramp, daughter bedroom, child bedroom, court a – a, master bedroom, patio – laundry room, court b – b, floor, service room, kitchen – dining room, entrance door, c – c cut, main elevation, left side elevation
Raw text data extracted from CAD file:
| Language | Spanish |
| Drawing Type | Detail |
| Category | House |
| Additional Screenshots |
 |
| File Type | dwg |
| Materials | Aluminum, Glass, Other |
| Measurement Units | Metric |
| Footprint Area | |
| Building Features | Garden / Park, Pool, Deck / Patio, Garage |
| Tags | apartamento, apartment, appartement, aufenthalt, autocad, casa, chalet, DETAIL, details, dwelling unit, DWG, haus, house, logement, maison, plants, residên, residence, rustic, unidade de moradia, villa, wohnung, wohnung einheit |
ADVERTISEMENT
