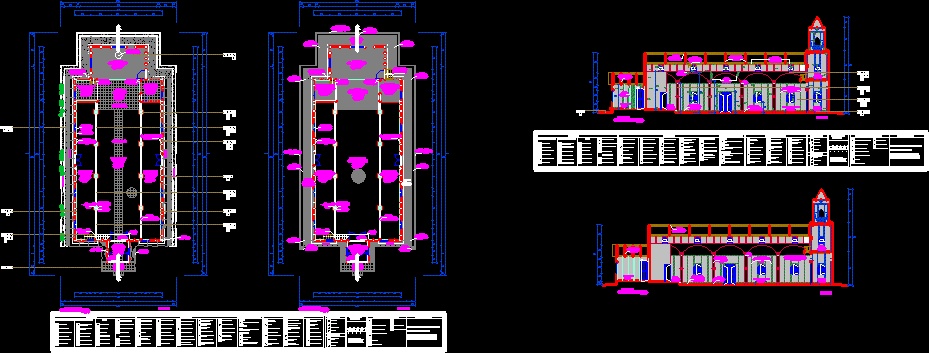
Sacred Heart Of Jesus Church, Lobitos; Paita; Peru DWG Block for AutoCAD
PLANT, CUT, LIFTS AND PATHOLOGICAL ANALYSIS OF THE SACRED HEART OF JESUS CHURCH LOCATED IN LOBITOS; PAITA.
Drawing labels, details, and other text information extracted from the CAD file (Translated from Spanish):
north., Sacred Heart Heart of Jesus, front elevation, esc, calamine coverage, planks of oregon pine, n.t.t mt, Sacred Heart Heart of Jesus, npt, Deposit, against sacristy, sacristy, altar, main craft, side ship, chorus, atrium, locker room, altar, central ship, sacristy, high chorus, atrium, side, Deposit, against sacristy, sacristy, altar, main craft, side ship, nartex, atrium, front elevation, esc, front elevation, esc, first floor, esc:, choir projection, npt, wood paneling in oregon pine matt lacquer finish., npt, sidewalk, gutter, npt, arc projection, Pine wood base matt lacquer finish., Pine wood column finished white latex paint., applique pine wood oregon matte latex paint green water color., roof plant, esc:, stainless steel cover, wood paneling in matt lacquered pine wood., stainless steel cover, ntt, cut, esc:, cut, esc:, cut, esc:, cut, esc:, Deposit, altar, against sacristy, sacristy, main craft, side ship, nartex, atrium, gutter, ceramic floor forges mm, npt, floor series smooth model america color white forge mm, floor series smooth model stone gray color mm, floor series marmolized model origins olive color forge mm, plank floor made of oregon pine, npt, ogival arch projection, choir projection, arc projection of oregon pine, stainless steel coverage projection, area of the building construction first floor area of the second floor area of the total roofed area, Floor in cement tuned, floors in stone block., carpentry, masonry floors., mud tablet., metal carpentry., wood veneer, exposed ground., mensula in particular., satin sky in acrylic., porcelain objects., beam in wood., burnished cement., pañete in mortar, veneer in baldosin., wood veneer, cement plaster., pañete in mortar, plating cloths, materials, adobe wall, Brick wall, column in particular., concrete beam, sand lime, Beam column, floors, floors in wood., stoneware plank., mantle of edil., concrete floors., cleaning., archaeological excavations., I drop unevenness., restitution of pañetes., consolidation of pañete., injection of cracks in the wall., stone cleaning., the man., presence of vegetation., deterioration in wall painting., asendentes humidities., eroded joints., break off painting, deterioration in beams., excess filling on original level., missing floor, presence of mold fungi., natural environmental natural agents., deterioration pañete., missing in wood., vain walled door., deterioration in jambs., aggregate., missing element., deterioration of the stone., I drop unevenness., deterioration of wood., presence of salts., deteriorations, deterioration in walls., discharging humidities, cracks cracks., missing from pañete., missing baluster., attack of insects., missing filling., cracking of factory material, Overlay of floor over original., waterproofing with edil mantle., missing gargola., disintegration of materials., properties in e
Raw text data extracted from CAD file:
| Language | Spanish |
| Drawing Type | Block |
| Category | Historic Buildings |
| Additional Screenshots |
 |
| File Type | dwg |
| Materials | Concrete, Masonry, Steel, Wood |
| Measurement Units | |
| Footprint Area | |
| Building Features | |
| Tags | analysis, autocad, block, church, corintio, Cut, dom, dorico, DWG, église, geschichte, igreja, jesus, jonico, kathedrale, kirche, kirk, l'histoire, la cathédrale, lifts, located, PERU, plant, teat, Theater, theatre |
