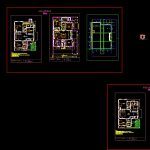ADVERTISEMENT

ADVERTISEMENT
Saket Colony DWG Plan for AutoCAD
THE PLOT WAS TOO GOOD TO PLAN A RESIDENCE
Drawing labels, details, and other text information extracted from the CAD file:
proposed construction to be put up, plan :-, sheet no., second floor, mr. manoj jain, terrace garden, sit out, store, drinking water, pooja, lift, gate, first floor, sliding door, temple, utillity, freeze, to ground floor, to second floor, from first floor, platform, ground floor, lcd, w.b., hall, nitch
Raw text data extracted from CAD file:
| Language | English |
| Drawing Type | Plan |
| Category | House |
| Additional Screenshots |
 |
| File Type | dwg |
| Materials | Other |
| Measurement Units | Metric |
| Footprint Area | |
| Building Features | Garden / Park |
| Tags | apartamento, apartment, appartement, aufenthalt, autocad, casa, chalet, colony, dwelling unit, DWG, good, haus, house, logement, maison, plan, plot, residên, residence, unidade de moradia, villa, wohnung, wohnung einheit |
ADVERTISEMENT
