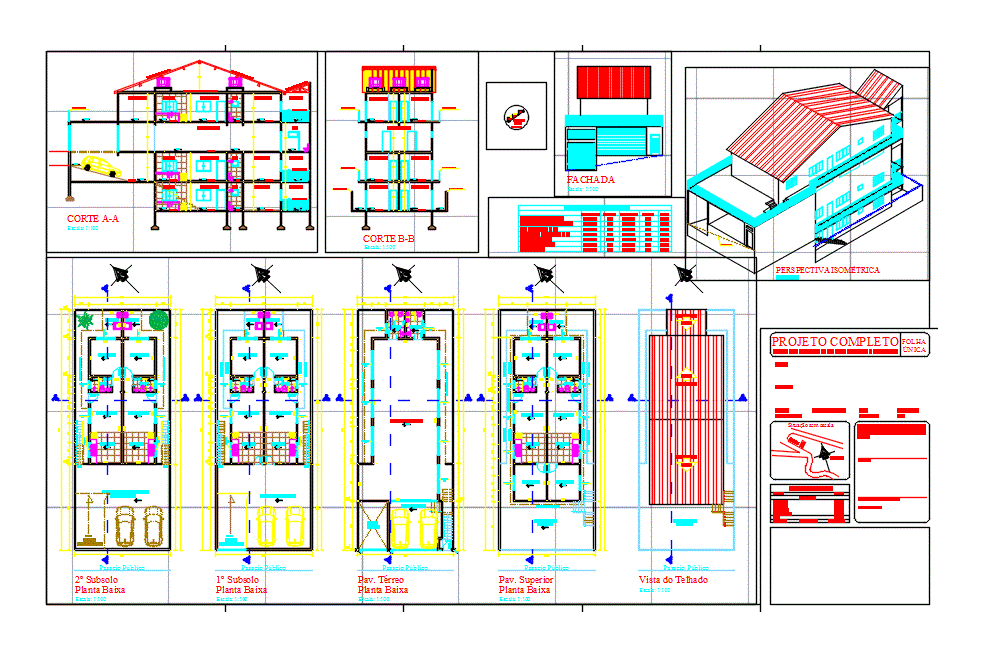
Salãâãâ£O Comercial Casas DWG Block for AutoCAD
SalÃÂão Comercial mais casas em terreno acidentado.
Drawing labels, details, and other text information extracted from the CAD file (Translated from Portuguese):
garage, covered, garage, covered parking, ground floor, commercial hall, descends, empty, ramp, rises, descends, balcony, kitchen, living room, wc, ceramics, cer., commercial hall, bedroom, public walk , pav. ground floor, pav. roof top bc isometric perspective roof view roman tile street profile facade detail stairway lighting and ventilation table lighting illumination lighting ventilation min. office, closet, circulation, dining room, game room, full project, location :, owner :, registration cadastral :, scales :, date :, zoning :, situation without scale, declare that the approval of the project does not imply the recognition by the municipal government of the right of ownership of the land., land, construction: leaf, single, author of the project and responsible technician :, civil engineer, total
Raw text data extracted from CAD file:
| Language | Portuguese |
| Drawing Type | Block |
| Category | House |
| Additional Screenshots | |
| File Type | dwg |
| Materials | Other |
| Measurement Units | Metric |
| Footprint Area | |
| Building Features | Garden / Park, Garage, Parking |
| Tags | apartamento, apartment, appartement, aufenthalt, autocad, block, casa, chalet, comercial, dwelling unit, DWG, em, haus, house, logement, maison, residên, residence, store, unidade de moradia, villa, wohnung, wohnung einheit |
