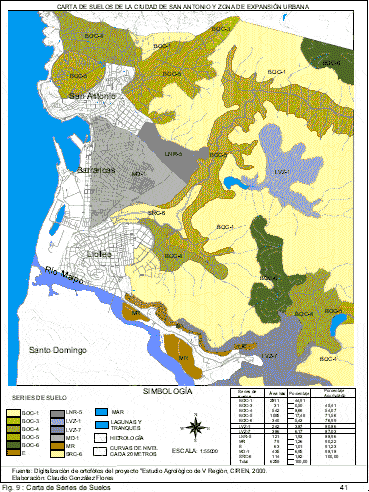ADVERTISEMENT

ADVERTISEMENT
San Antonio Map – Letter Floors DWG Full Project for AutoCAD
LETTER OF LAND OF THE CITY OF SAN ANTONIO AND URBAN EXPANSION AREA Source: Digitization of orthophotos of the project
| Language | Other |
| Drawing Type | Full Project |
| Category | City Plans |
| Additional Screenshots | |
| File Type | dwg |
| Materials | |
| Measurement Units | Metric |
| Footprint Area | |
| Building Features | |
| Tags | antonio, area, autocad, beabsicht, borough level, city, DWG, expansion, floors, full, land, letter, map, political map, politische landkarte, Project, proposed urban, road design, san, soils, source, stadtplanung, straßenplanung, urban, urban design, urban plan, zoning |
ADVERTISEMENT
