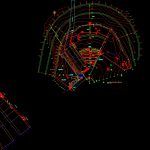
San Juan Port DWG Section for AutoCAD
San Juan Port – Plants – Sections – Elevations
Drawing labels, details, and other text information extracted from the CAD file (Translated from Spanish):
belgian technical cooperation Belgian technical cooperation, maquilishuat, ceiba, cedar, cart, conacaste, wall, san juan street, covered hall, tables area, gazebo, areaparausofuturo, surveillance, area, games, general parking, commercial premises, main access, plaza access, land boundary, concrete tile, metal cherry red, brown brick, street to pier, entrance square, hall, plaza, viewpoint, malecon, sshombres, ssmujeres, administration, gas station, workshop-winery, crafts sale , main entrance, premises for small businesses, level of internal ranchon, level of internal viewpoint, cyclone mesh perimeter fence, first aid post, tourist office, solid waste area, access pen, future kitchen location, architectural unit plant , escobar escobar associates, project :, location :, presents :, content :, archive :, municipality of suchitoto, lake suchitlan, municipality of suchitoto, part of cuscatlan, owner :, drawing :, date :, scale :, indicated, sections of set a-a, b-b and c-c, s.a. of c.v., plans of, work executed
Raw text data extracted from CAD file:
| Language | Spanish |
| Drawing Type | Section |
| Category | Transportation & Parking |
| Additional Screenshots |
 |
| File Type | dwg |
| Materials | Concrete, Other |
| Measurement Units | Metric |
| Footprint Area | |
| Building Features | Garden / Park, Parking |
| Tags | autocad, doca, dock, DWG, elevations, hafen, juan, kai, plants, port, porto de cais, quai, san, seaport, section, sections, wharf |
