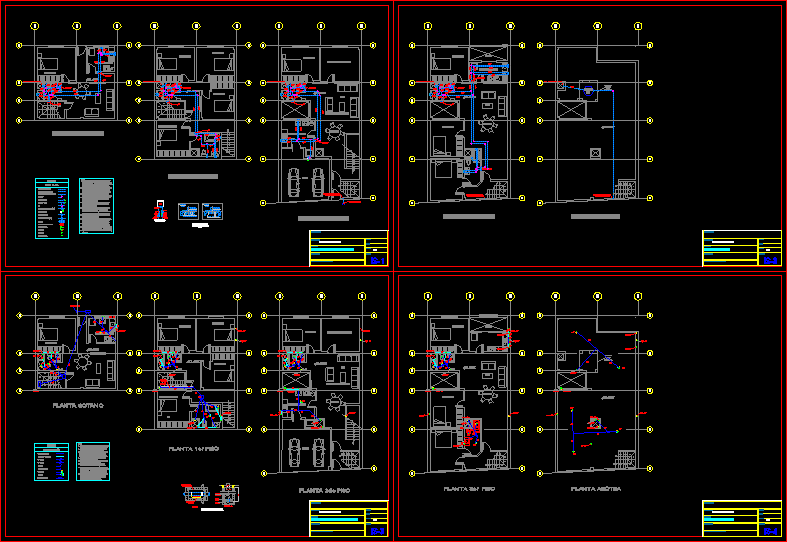
Sanitary DWG Block for AutoCAD
Healthcare Facilities a 4 story house.
Drawing labels, details, and other text information extracted from the CAD file (Translated from Spanish):
What is the width, What is the type, What is the height, Union, universal, Heavy type, Valv. Ball, Threaded, Nipple, universal, Union, inside, plating, G.c.i., legend, sewage system, simple, elbow, Ventilation pipe, drainpipe, trap, Threaded registration, register machine, sink, double, legend, Elbow goes up, elbow, Cold water pipe, tee, Irrigation faucet, Low elbow, water system, Universal union, In filling the pipes after having sealed, Leak for at least hours, The exits should remain full without, The test of the pipes will consist, The threaded registers will be placed, Notes:, The drainage pipes shall be, Meet the Peruvian technical standard itintec, The ventilation pipes will be, Minimum for, All ends of vertical pipe ending, In the wearing of ventilation hat, The drainage pipes will have a slope, Should extend over the roof level., Must comply with n.t. Intintec, The sinks shall be of the type with, Trap body bronze removable grid., Walls shall be fitted with fixing brackets, Fixing clamps will be placed., Of separation. Also in each derivation, Pipes to be installed in ductwork, The groove at the finished floor level., Without there being any diminution of it., The sanitary appliances will be tested one, Having to observe a satisfactory operation., Supply pipe shall have a cut-off valve, Sanitary appliances to be powered by means of, The union of fo.go. Embedded in the wall., Incorporated into the valve tube will be located, Notes:, Between universal unions., The pipes will be threaded up, Wooden door frame, The view will be standard fºg, The tests of the pipes will be with manual pump, Having to withstand a psi pressure during, The cold water pipes will be pvc class, Must meet Peruvian technical standards itintec, The shut-off valves to be installed will be, Of spherical type for a psi pressure, Hot water supply pipes will be, For fittings, Cpvc will be protected throughout their journey with, Glass wool suitably lined with tocuyo, The interruption valves located in the, Wall will be installed in a niche of, Of older will be embone type., Cold water supply pipes to the, Pumps should be galvanized schedule steel., In addition to what is indicated in the, Provisions of the national building regulations., Hot water pipe, Globe valve, measurer, Fireproof cabinet, Fire water pipe, The fire water pipes shall be of, identification card, Projection shooter, plant, Tarragon with, polished concrete, cane, base of, Conc. simple, Type background, cut, Heater, of water, Valv. from, relief, Union univ., V.b., Union univ., Valv. Check, V.b., variable, register machine, scale, Union univ., Typical water heater installation, unscaled, gate valve, Siamese valve, reduction, Universal union, Union, universal, Heavy type, Valv. Ball, Threaded, Nipple, universal, Union, inside, plating, Valve installation in niche, sprayer, bedroom, Main bedroom, bedroom, bedroom, living room, garage, dinning room, bedroom, living room, ground floor, bedroom, classroom, gas, balcony, bedroom, dining room, gas, basement, Living room area, gas, dinning room, Roof plant, Projection slab for high tank pvc, Npt., bedroom, Main bedroom, bedroom, bedroom, living room, garage, dinning room, ground floor, bedroom, classroom, bedroom, dining room, gas, basement, Living room area, gas, Npt., Therma, Therma, Therma, bedroom, living room, ground floor, gas, balcony, dinning room, Roof plant, Projection slab for high tank pvc, Npt., Therma, Pvc tank, existing, The meter, flat, Water floor, Responsible professional:, Location, scale, sheet, owner, draft, date, drawing, single family Home, flat, Water roof, Responsible professional:, Location, scale, sheet, owner, draft, date, drawing, single family Home, flat, Drain floor, Responsible professional:, Location, scale, sheet, owner, draft, date, drawing, single family Home, flat, Drain roof, Responsible professional:, Location, scale, sheet, owner, draft, date, drawing, single family Home, sheet, Signature stamp, District of prov. from Lima, Multi-family building, av. Grade, Floor drain, draft, plane of, scale:, Responsible professional, Location:, Mr. Manuel tueros giron mrs, Ing. Juan carlos valencia moreno cip, owner, date, may, owner, date:, sheet, Signature stamp, District of prov. from Lima, Multi-family building, av. Grade, Floor drain, draft, plane of, scale:, Responsible professional, Location:, Mr. Manuel tueros giron mrs, Ing
Raw text data extracted from CAD file:
| Language | Spanish |
| Drawing Type | Block |
| Category | Mechanical, Electrical & Plumbing (MEP) |
| Additional Screenshots |
 |
| File Type | dwg |
| Materials | Concrete, Glass, Steel, Wood |
| Measurement Units | |
| Footprint Area | |
| Building Features | Garage, Car Parking Lot |
| Tags | autocad, block, DWG, einrichtungen, facilities, gas, gesundheit, healthcare, house, l'approvisionnement en eau, la sant, le gaz, machine room, maquinas, maschinenrauminstallations, provision, Sanitary, Sanitation, story, wasser bestimmung, water |
