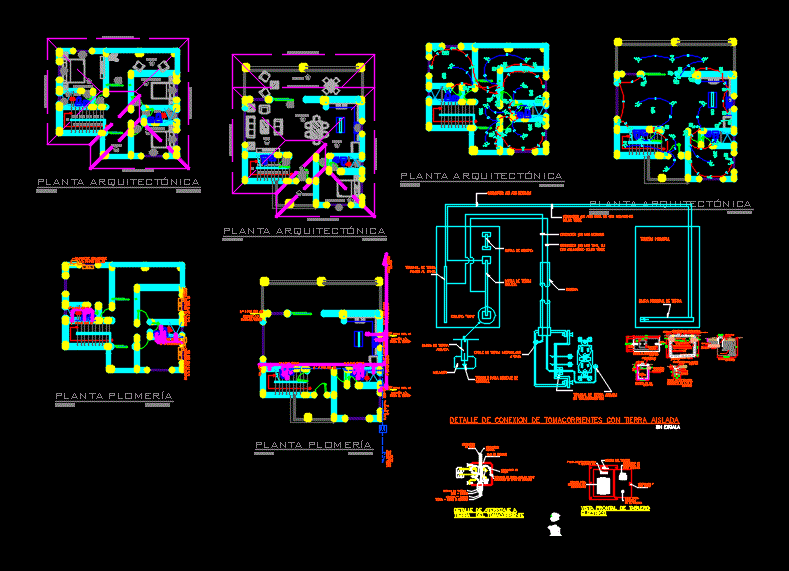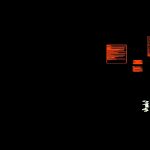
Sanitary Facilities And Electricas DWG Detail for AutoCAD
Development electricity and plumbing which was the distribution of sewage; cold water and A / C plant. Also isometrics with their respective details.
Drawing labels, details, and other text information extracted from the CAD file (Translated from Spanish):
Circuit board system, Circ., Watts, bars, Conductor gauge, protection, Cargo description, Thhn, Amp, Thhn, Thhn, Thhn, Amp, Thhn, Earth fault, Thhn, Thhn, Smoke detector elect., Thhn, Thhn, total, Circuit board system, Circ., Watts, bars, Conductor gauge, protection, Cargo description, Thhn, Amp, Thhn, Thhn, Amp, Thhn, Amp, Thhn, Earth fault, Thhn, Smoke detector elect., Thhn, Earth fault, Thhn, Outlet for air conditioning, Thhn, Outlet for air conditioning, Thhn, Outlet for air conditioning, total, it varies, Architectural, scale, level, Architectural, dinning room, kitchen, living room, bedroom, lobby, bath, terrace, balcony, portal, Ceiling projection, Ceiling projection, balcony, scale, level, plumbing, scale, level, plumbing, scale, level, Pvc sdr., to him, Pvc sdr., to him, Pvc sdr., to him, principal, Towards existing idaan pipeline, Pvc, upwards, To low, upwards, To low, Pvc sdr., Pvc, Pvc sdr., Pvc, Pvc, Architectural, scale, level, Architectural, scale, level, Gfci, Gfci, Gfci, Gfci, Gfci, Gfci, Gfci, Gfci, Gfci, Gfci, Gfci, Gfci, Electricaselectricas note: the plans were made strictly adhering to the medium voltage low voltage projects of the natural gas company fenosa. The electrical installation must adjust the current regulations of the Republic of Panama the current current code. All materials used in the electrical installation must meet the standards of manufacture ul. The minimum caliber used in the installation will be no. Except for control that flexible thhn will be allowed. When installing pvc pipe, a bare conductor must be inserted for ground continuity, it will be according to the table. All circuits that feed computer motors are wired with independent neutral. All the boxes that are used in the installation will be metal painted against corrosion. Floor tubing is not allowed. All circuits protecting feeder must comply with section nec all air conditioning equipment will be protected according to the article nec according to the manufacturer’s recommendations. The entire control piping for air conditioning will be unless otherwise indicated the same wired by the air conditioning contractor. No more than two pipes should be placed in utility boxes. All boards must contain an insulated neutral bar another bar attached to the mass of this for the connection of the bare conductors of neutral grounding is not allowed after the main switch. All joints of the conductors should be joined with a wire is not allowed the connection tail of the mouse with insulation tape. The manufacturers models indicated in the are for reference only of the equipment can be supplied equipment of any manufacturer previous acceptance of the always when the last ones are of equal capacity superior those referred. All internal conductors should be based on the following color coding: black red blue active lines yellow pink returns orange travelers green naked the electrical contractor should consult with the architect on the heights exact locations of the site exits. It is not allowed to modify this plan without consulting with the design engineer to do so exempts us from any professional legal responsibility., Land landing system notes the distance between electrodes should be kept at a minimum spacing of m. A registration box should be placed to perform the inspection function. For the earth systems a value of meguer must be guaranteed, electrodes should not be installed up to this value. The joints will be exothermically welded with cadwell, Plans were made by adhering to the rules for electrical projects bt mt of the natural gas company the electrical system requested is the measurement will be indirect type in bt the transformer will be supplied by natural gas will be used ct’s of the gas standards the boxes for ct’s meter Will be installed from the standards of natural gas fenosa. The sections of vigaducts build will be low standards of natural gas fenosa., Of channeling of esc., Of channeling of esc., Of the esc., neutral, Ac rigid pipe. Galv., switch, Outlet for light fixture, Dual amp receptacle, Electrical, Pipe embedded in floor., Pipe in ceiling wall., Circuit board, switch, Outlet with ground fault switch, Meter box, Smoke detector, Gfci, switch, Special ground fault receptacle, electric, bedroom, circuit, Schematic detector, family room, bedroom, living room, circuit, Schematic detector, bedroom, kitchen, D
Raw text data extracted from CAD file:
| Language | Spanish |
| Drawing Type | Detail |
| Category | Mechanical, Electrical & Plumbing (MEP) |
| Additional Screenshots |
 |
| File Type | dwg |
| Materials | Other |
| Measurement Units | |
| Footprint Area | |
| Building Features | Car Parking Lot |
| Tags | autocad, cold, DETAIL, development, distribution, DWG, einrichtungen, electricity, facilities, gas, gesundheit, isometrics, key, l'approvisionnement en eau, la sant, le gaz, machine room, maquinas, maschinenrauminstallations, outlet, piece, plant, plumbing, provision, respective, Sanitary, sewage, wasser bestimmung, water |
