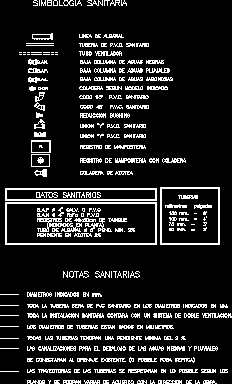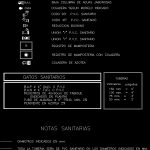
Sanitary Installation DWG Block for AutoCAD
Blocks of accessories for sanitary installation
Drawing labels, details, and other text information extracted from the CAD file (Translated from Spanish):
union p.v.c. sanitary, sewer pipe pend. min., masonry register, masonry log with strainer, all the piping will be of sanitary pvc in the diameters indicated in mm., roof strainer, all pipes will have a minimum slope of, the diameters of pipes are given in millimeters., health notes, will be connected to the existing drainage. possible pit, The entire sanitary installation will have a double ventilation system., the channeling for the eviction of rainwater, plans may vary according to the direction of the work., the trajectories of the pipes will be respected as far as possible according to the, diameters indicated in mm., health data, roof slope, Septum records, b.a.n fofo p.v.c, b.a.p. galv. p.v.c., mm., millimeters, inches, mm., pipelines, elbow p.v.c. sanitary, p.v.c. pipeline sanitary, union p.v.c. sanitary, elbow p.v.c. sanitary, Strainer according to model indicated, low column of soapy water, low column of rainwater, low column of sewage, bushing reduction, sanitary symbology, b.a.n., b.a.p., b.a.j., fan tube, line of albanal
Raw text data extracted from CAD file:
| Language | Spanish |
| Drawing Type | Block |
| Category | Mechanical, Electrical & Plumbing (MEP) |
| Additional Screenshots |
 |
| File Type | dwg |
| Materials | Masonry |
| Measurement Units | |
| Footprint Area | |
| Building Features | |
| Tags | accessories, autocad, block, blocks, DWG, einrichtungen, facilities, gas, gesundheit, installation, l'approvisionnement en eau, la sant, le gaz, machine room, maquinas, maschinenrauminstallations, provision, Sanitary, wasser bestimmung, water |
