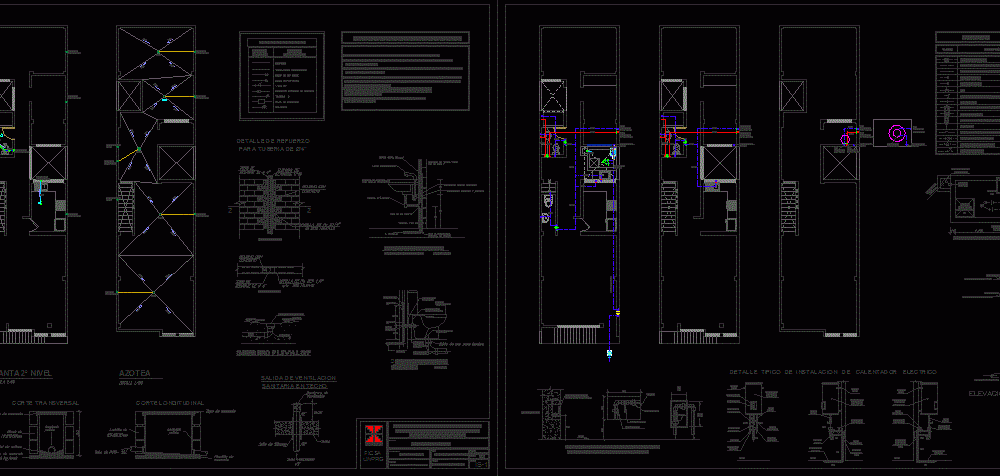
Sanitary Installation DWG Block for AutoCAD
Health installation of a housing
Drawing labels, details, and other text information extracted from the CAD file (Translated from Spanish):
National university pedro ruiz gallo, Professional school of architecture, specialty:, flat:, sheet:, Inst.desague, architecture, student:, date:, scale:, Fictional, Unprg, draft, single family Home, Liza nunton joan paul, Arq. Helmut mechan, chair:, Inst. Sanitary, Faculty of architecture systems architecture, Sink with grid, Storm drain outlet, Of rainwater, Evacuation detail, Npt, Rainwater drainage, low, green areas, Inst.en architecture, Professional school of architecture, specialty:, flat:, sheet:, Inst.desague, architecture, student:, date:, scale:, Fictional, Unprg, draft, single family Home, Alvarez garcia aldrin, Arq. Chafloque castro w., chair:, Inst. Sanitary, Elbow goes up, Low elbow, water meter, Cold water pipe, Cpvc hot water pipe, Gate valve, Hot cold water outlet, tee, check valve, description, symbol, Symbology, reduction, elbow, Key of general interruption, Crossing of pipes without connection, Straight tee with ascent, Straight tee with descent, Irrigation faucet, Inst.en architecture, Professional school of architecture, specialty:, flat:, sheet:, Hot cold water inst, architecture, student:, date:, scale:, Fictional, Unprg, draft, single family Home, Alvarez garcia aldrin, Arq. Chafloque castro w., chair:, Inst. Sanitary, Esc., rooftop, Levels, control of, Float valve, Elevation typical of elevated tank, Tub.impulsion, level, level, Pump start level, Pump stop level, Goes overflow clean, Drainage network, level, Esc:, Cold water amount, ventilation, Hat, Air gap, Overflow, Overflow, Cone of, cleaning, feeder, Amount of water, floor, tank, Npt., high, tank, impulsion, Npt., ceiling, level, cut, smooth, polished, cane, Recess, See in plant, plant, Typical registry box, polished, Water outlets, Lavatory, shower, Drain outlets, Npt, Bidet, wall, diameter, Typical valve installation detail, Dimensions in centimeters, Pvc class, Union thread, cash fund, N.p.t, hinged, Nipple, Wooden lid frame, valve, Pvc adapter, Nipple, elevation, Rod of fo two rows, Drain off, tube of, Wire hoop, Stuffed with, concrete, Two rows, cut, Reinforcement detail for, Fc rod Ded, Esc., Drain off, tube of, concrete, Stuffed with, Pvc pipe mm, Cespol, Flexible connector, copper tubing, Feeder network, External threaded connector, sewer system, Tee of mm, With integrated ovalin, Cap plugs, Electronic key, Marble plate, Ventilation pipe, Mm, Sink installation, Hispanic detail, unscaled, Pvc, Pvc, adapter, Stockham, Tee hg, Pvc, adapter, Pvc, Tee hg, Stockham, Wash feet Ref. P.p., Floor collar, Of cast iron., made of bronze. Ref., Valve with body, Chrome, Stockham, Tee hg, Male pvc., adapter, Of ventilation, Column up, Union h.g., Nipple hg chrome plated., Flat pvc, plug, Price phister superior, unscaled, Shower installation detail, Floor siphon, Chrome plated brass, Tube of supply, Chromed nipple, adapter, Stockham, Tee hg, Pvc, Thick wall, accessories of, Mansfield, Chrome angle, Pvc sch, day., control of, valve, camera of, Column up, air, Of ventilation, For toilet, Pvc flange, compressed, Wax packing, Incesa standard, toilet, Toilet installation detail, unscaled, ceiling, Pvc, second floor, Pvc, False ceiling, Other levels, comes from, detail of, Beam pipe, scale, Registry box, motor, Brick of, Salt tube, Template, concrete, Concrete cover, polished, finish, Longitudinal cut, Filling material, Block of, concrete base, Concrete cover, cross-section, registry, plant, Pvc, Waters, Black, sanitary, A height of not less than, The sumps of draining the ventilation pipes that reach the, Must be extended above the finished floor to, With special glue., Special glue., The pluvial ventilation pipes will be pvc salt will be sealed, Technical specifications drain, The operation of each sanitary appliance shall be verified., The drainage pipes will be of pvc salt will be sealed with, With concrete lids, The registration boxes shall be of masonry of the, Drillo interior surfaces tarrajeadas, The vertical drainage pipes shall be joined, With black wire, Storm drain, pending, Threaded grille, pending, elbow, Wrap tube with, Wire step, Fill in, concrete, fluid, Yes cm, Chicken coop, Nailed to the wall, Place wires #, Each row, Terminal detail, Of ventilation, higher, Drainage sumps on walls, Protection detail for, Registry box, Floor level, scale, Floor level, scale, rooftop, scale, The water pipes shall be of threaded class sealed with, The tests are carried out with the help of a hand pump up to, The gate valves will be brass type crane pressure
Raw text data extracted from CAD file:
| Language | Spanish |
| Drawing Type | Block |
| Category | Mechanical, Electrical & Plumbing (MEP) |
| Additional Screenshots |
 |
| File Type | dwg |
| Materials | Concrete, Masonry, Wood, Other |
| Measurement Units | |
| Footprint Area | |
| Building Features | A/C, Car Parking Lot |
| Tags | autocad, block, DWG, einrichtungen, facilities, gas, gesundheit, health, Housing, installation, l'approvisionnement en eau, la sant, le gaz, machine room, maquinas, maschinenrauminstallations, provision, Sanitary, wasser bestimmung, water |
