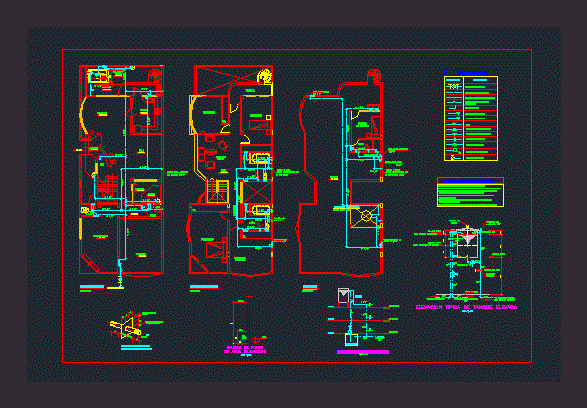
Sanitary Installation House Room DWG Block for AutoCAD
health bedroom house Installation
Drawing labels, details, and other text information extracted from the CAD file (Translated from Spanish):
rooftop, Npt, Esc., first floor, Npt, consulting room, entry, garage, bath, garden, Npt, terrace, Npt, living room, bedroom, second floor, Esc., principal, bedroom, runner, hall, Npt, to be, room, dinning room, Npt, terrace, garden, Cl., bedroom, terrace, kitchen, Npt, Cl., Npt, fourth, of service, bath, Pub, Esc., rooftop, Npt, Levels, control of, Float valve, Elevation typical of elevated tank, Tub.impulsion, level, level, Pump start level, Pump stop level, Goes overflow clean, Drainage network, level, Esc:, Cold water amount, ventilation, Hat, Air gap, Overflow, Overflow, Cone of, cleaning, Symbology, Irrigation faucet, Float valve, description, Hot water pipe, water meter, Cold water pipe, Connection, Crossing of pipes without, tee, Elbow, Elbow, Low elbow, Straight tee with ascent, Universal union, Straight tee with descent, check valve, Water legend, Point outputs, of water, Esc., shower, W.c., Bidet, Lav., N.p.t., Det. Flange breaks water, For pvc tub, Wall thickness, your B., Thick, Welding around, of the tube, Iron iron black, Technical specifications, The internal network of water will be pvc for cold water., Achieve a pressure of minutes., The ventilation pipes will be pvc salt will be sealed, The gate valves will be brass type crane pressure, The tests are carried out with the help of a hand pump up to, The water pipes shall be of threaded class sealed with, Special glue., With special glue., Comes from the sedapal network, Power supply, A.f., Power supply arrives, A.f., Power supply, elevated tank, Liters, A.f., Drive of, A.f., Arrives, Liters, Cold water rises, Low hot water, Hot water, floor, Arrives low, floor, Hot water, Hot water arrives, From therma, bath, feeder, Amount of water, floor, tank, Npt., high, tank, impulsion, Npt., ceiling, Arrives low, The hot water pipes will be cpvc. With special glue, level, tank
Raw text data extracted from CAD file:
| Language | Spanish |
| Drawing Type | Block |
| Category | Mechanical, Electrical & Plumbing (MEP) |
| Additional Screenshots |
 |
| File Type | dwg |
| Materials | |
| Measurement Units | |
| Footprint Area | |
| Building Features | Garage, Car Parking Lot, Garden / Park |
| Tags | autocad, bedroom, block, DWG, einrichtungen, facilities, gas, gesundheit, health, house, installation, l'approvisionnement en eau, la sant, le gaz, machine room, maquinas, maschinenrauminstallations, provision, room, Sanitary, sanitary installation, single, wasser bestimmung, water, water installation |
