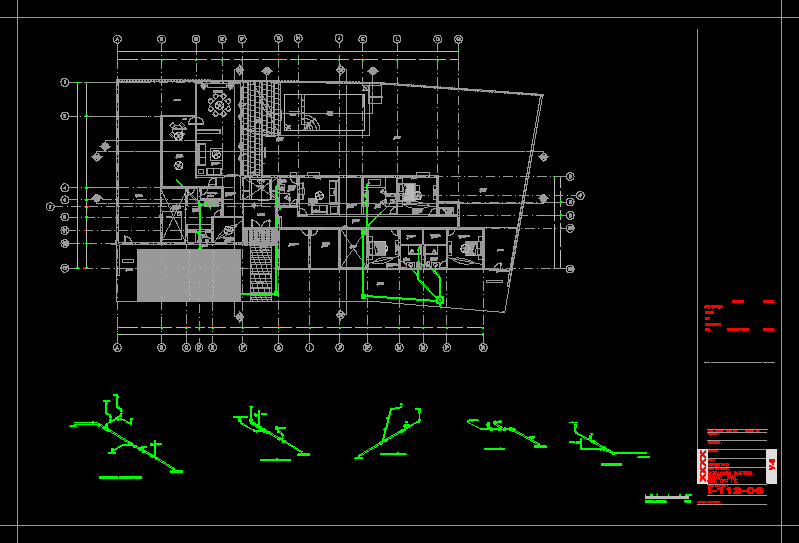
Sanitary Installation With Isometric View DWG Block for AutoCAD
Accessories of sanitary installation
Drawing labels, details, and other text information extracted from the CAD file (Translated from Spanish):
axis, Title of the plane, phase, draft, owner, Location, date:, executive, scale:, Dimension:, Plan key, electronic file:, do not., description, review:, date, low level, architectural, Dd mm aa, Mts, Villa shows, Xx month, firms, date, Prop., You., Construc., graphic scale, Slab projection, access, Color, terrace, Proy. Slab, Sup, Family stay, dinning room, stay, garden, kitchen, lobby, bedroom, guest bathroom, bath, dressing room, aisle, bedroom, access, swimming pool, Wading pool, garage, Proy. Slab, garden, water mirror, Proy. Slab, pantry, service yard, washed, garden, service room, Proy. Slab, bath, study, fitness center, garden, Master bedroom, White closet, garden, bath, dressing room, terrace, bath, dressing room, garden, Proy. Slab, Proy. Slab, machine room, tank, Breakfast area, garden, run, Lav., Mp., registry, T.r, Vase, Lav., Lav., Wc., registry, trap, trap, reduction, Condensation drain, Condensation drain, reduction, Connects, registry, Condensation drain, reduction, Wc., registry, watering can, tub, Isometric ppal bath., Wc., watering can., registry, Isometric bath, Wc., sink., registry, Isometric bath, watering can., Drainage source., Wc., registry, sink., Isometric bathroom visit, registry, sink., Wc., watering can., washing machine., punt., kitchen., Isometric kitchen service area, sink, low level, sanitary instalation, Mts, House type, Xxxx
Raw text data extracted from CAD file:
| Language | Spanish |
| Drawing Type | Block |
| Category | Mechanical, Electrical & Plumbing (MEP) |
| Additional Screenshots |
 |
| File Type | dwg |
| Materials | |
| Measurement Units | |
| Footprint Area | |
| Building Features | Pool, Garage, Deck / Patio, Garden / Park |
| Tags | accessories, autocad, block, DWG, einrichtungen, facilities, gas, gesundheit, installation, isometric, l'approvisionnement en eau, la sant, le gaz, machine room, maquinas, maschinenrauminstallations, provision, Sanitary, View, wasser bestimmung, water |
